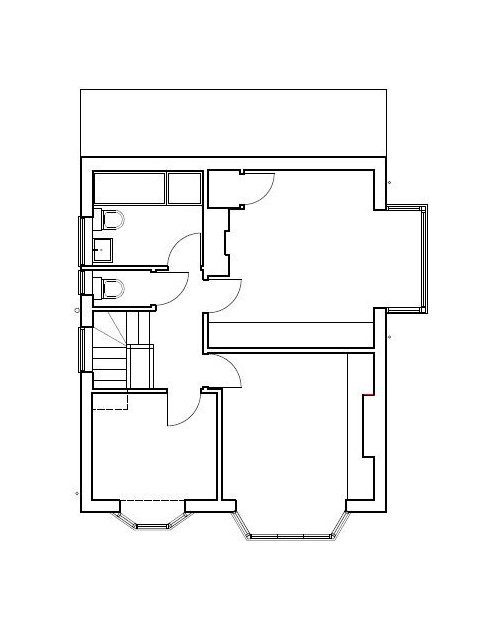Advise on ground floor extension layout
Joanne B
4 years ago

Sponsored
Reload the page to not see this specific ad anymore
Hi, we're in the early stages of planning a double storey side and first floor rear extension to our traditional 1930s house. Our architect has drawn up some plans and whilst they do achieve most of what we are after, I'm not sure we're making the best use of the space.
I think my preferred plan is below but I'm worried that because of the door to the utility room, the allowed kitchen won't have enough cupboard or worktop space (I ideally want a bank of full height units for fridge and oven and not have the hob or sink on the island).
The architects answer was to extend further single storey out the back to give a longer run of units but this pushes us over our already tight budget and seems a mad use of money simply to provide space for a to access the utility room.
Any ideas for a better solution?
This is the existing house so you can see the difference.





Reload the page to not see this specific ad anymore
Houzz uses cookies and similar technologies to personalise my experience, serve me relevant content, and improve Houzz products and services. By clicking ‘Accept’ I agree to this, as further described in the Houzz Cookie Policy. I can reject non-essential cookies by clicking ‘Manage Preferences’.





Studio Vonne
OnePlan
Related Discussions
Need help with ground floor house design ideas
Q
Open Plan Kitchen & Living Area Advice Please...
Q
Layout dilemma/ possible kitchen extension or remodel
Q
help with ground floor layout and extension to Period House
Q
Joanne BOriginal Author
Lees Munday Architects
Joanne BOriginal Author