Ideas for office/guest bedroom
Ben
4 years ago
Featured Answer
Comments (14)
Ben
4 years agolast modified: 4 years agoRelated Discussions
Our new bedroom
Comments (1)Lovely !!!!...See MoreNeed ideas on decorating my spare bedroom
Comments (9)If you are wanting to almost start over, I would paint in a soft blue or soft blue/green or soft green. These colors are restful, soothing and inviting. Wood floors will be great. I would get white bedding and maybe some colorful shams. White will work with anything else. Move the bed in the center of the wall. I would repaint the nightstand white and move it closer to the closet to be able to center the bed. Get another nightstand same height. Or get two new white taller night stands. You could get a small desk to go with the chair. Paint the chair white. Maybe window panels in a semi-sheer woven frint fabric. Place a dressing mirror on the back of the door. Take the colors from the drape for throw pillows on the bed. It will feel bright and fresh, yet restful. Something like this feeling Wall color and bedding...See MoreBedroom accessories
Comments (5)How about a traditional sheepskin rug for the floor, this will look great on the wood and is lovely for bare feet when you get out of bed in the morning! As for the curtains and bedding, with grey walls and white furniture, you have the liberty to do as you like. Personally, I would add some pattern with colour in the curtains (nothing too garish!) attached is a pattern by Romo. I would keep the bed linen a plain colour, below is Secret Linen Store, relaxed denim bedding in Graphite Grey then you can add some pattern and colour with cushions and throws. If you like slightly bolder colour patterns, Bluebellgray also do some lovely fabrics in bold but beautiful prints. I hope the suggestions help!...See MoreNeed help with odd shaped Bedroom
Comments (3)Hi Con, I just saw your question. I have 3 ideas, il add pictures below. 1 - I love the idea of a platform reading nook with built-in storage at the bottom. 2 - You could build a custom desk and use it as a home office 3 - Have custom built in wardrobes made to fit the space. Good luck with the project, Cheers, Emily Idea 1 Idea 2 Idea 3...See MoreBen
4 years agoBen
4 years agoGabby Wong
4 years agoBen
4 years agoGabby Wong
4 years agoHuw Buckley
4 years agoMarina
4 years agoEmmanuelle
4 years agoBen
4 years agoMarina
4 years ago

Sponsored
Reload the page to not see this specific ad anymore
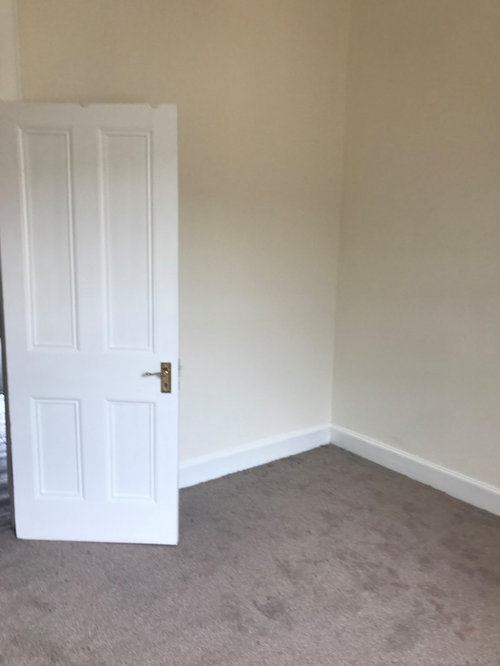
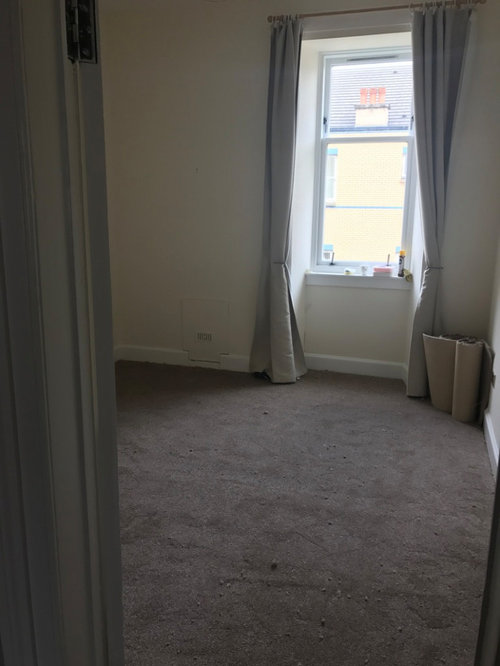
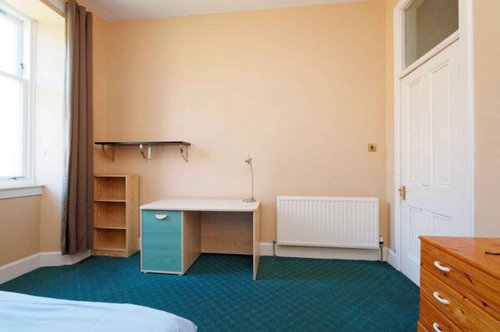



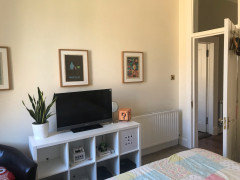
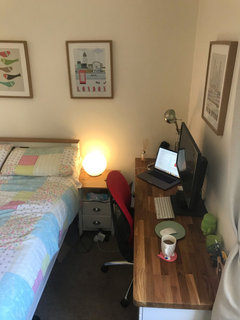




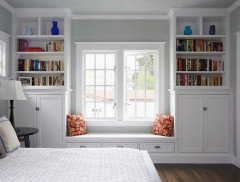


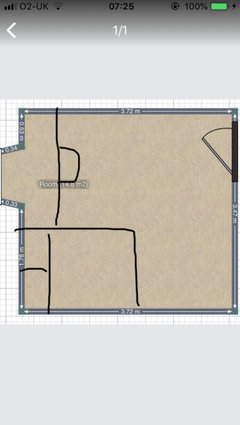





Jonathan