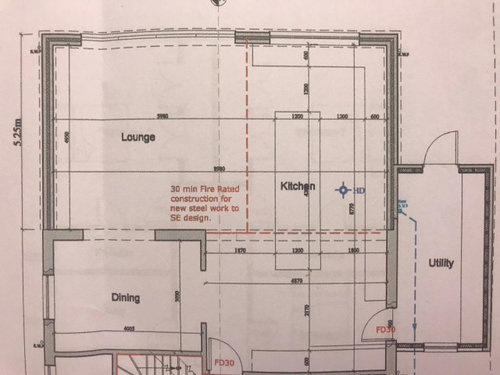Layout/Design ideas for our open plan living space
Rishi Patel
4 years ago

Sponsored
Reload the page to not see this specific ad anymore
We are super excited to be in the midst of construction of our self build family home. We have a small window of opportunity to rearrange details if required and I suppose I really would love some design layout ideas for the space. The plans show some proposed ideas of dining/living/kitchen/utility space but these are by no means fixed.
With it yet to be built I’m struggling to decide a layout for kitchen, furniture and lighting. Our main emphasis is for a home design that can incorporate a young family who love to entertain guests. At present our kitchen is the main area we flock to day to day and when hosting parties hence the large island. Any advice would be much appreciated.




Reload the page to not see this specific ad anymore
Houzz uses cookies and similar technologies to personalise my experience, serve me relevant content, and improve Houzz products and services. By clicking ‘Accept’ I agree to this, as further described in the Houzz Cookie Policy. I can reject non-essential cookies by clicking ‘Manage Preferences’.




Jonathan
Rishi PatelOriginal Author
Related Discussions
Open Plan Kitchen & Living Area Advice Please...
Q
Open Plan Kitchen \ Living Design Advice
Q
Kitchen/Living/Dining/Plant Room Design and Layout
Q
Help with our new build plan layout
Q
qudaus living ltd
Rishi PatelOriginal Author