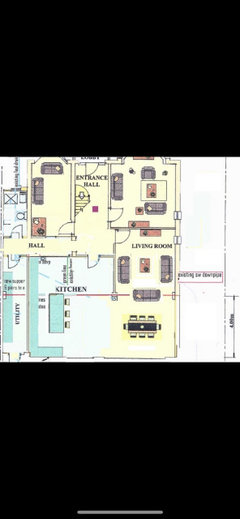Help with ground floor layout - architect has left us in the dark
Vicky Patel
4 years ago
Featured Answer
Sort by:Oldest
Comments (15)
Ellie
4 years agoVicky Patel
4 years agoRelated Discussions
Need help with living room furniture choices
Comments (39)Latest update! Made a few changes to the book cabinet to the left of the fireplace. Added chrome legs to match the legs on the tv cabinet and added doors to the top half to try to make it look less cluttered. The lighting in the photos isn't great but hopefully you get the idea.Am quite pleased with the result. Am still trying to decide on art for over the fireplace, keep changing my mind but considering getting this canvas (see picture)....See MoreAny suggestions for our ground floor layout?
Comments (14)Jen, are you sure everything is in proportion? I'm asking, because that store seems to be just a bit wider than a door (so about 1 m) which is fine, but doesn't give much space to manoeuvre inside it. Also, a bit too many doors in a small space, but I'm afraid I can't offer you a remedy for that. You have two wide, massive windows and a door in between, I think that will give plenty of light. Personally, I'd just add skylights or a glass roof. Or a long strip of glass all along What you don't seem to have is ventilation windows. Trust me, you're going to want one in the utility, or at least a good fan. Transom style windows could work too if you can open them. I really wish you'd see an architect... there are lots of different, small things that a professional can spot from miles away that you wouldn't even consider. As I said, I regret we didn't; our house is great, but it could've been even better!...See MoreMoving home for two disabled women
Comments (35)not alot happening at the moment, its winter! alotta rain, lotta. but i am bedding down to get this over with and maybe in the spring the spirits will rise once more. i hope so. i would love to feel i was doing something to keep my hopes and dreams alive, i dont see what i can do until the spring. when i bring the topic up, especially to those that moved away and came down this neck of the woods, they say they had friends who felt it was too far too and moved back home. i guess thats how i feel, thats what i want and i just want to be a bit more uplifted, i think rain dampens down things a bit!!! santa Ma Margaret!...See MoreAdvice on re-design of Kitchen/Diner/Living Room?
Comments (4)Hi minnie101, Thanks so much for your detailed reply. Great to know what colour that grey is. It may be a little dark with our floor. We will definitely update the handles - I hate the current ones. We'll probably go with wood to keep within budget. Your non-tiles pic is lovely. We'll probably keep some tiles and try to keep the kitchen a little more modern than country kitchen, which might be a challenge with wood. The room faces south. I like your idea of dividing it with paint. We probably will go with white in the kitchen and then 1/2 slightly darker tones in the tv-couch area. The 'other' entrance into the dining area is narrowed by a non-structural wall, so we should remove this to open it properly or like you say, close it off. Maybe not close it off entirely as we'd lose a lot of light, but maybe put in a counter or breakfast bar if space allowed. I love your pendant light suggestions over the dining table. Details like this and a rug in the couch area will really help divide the room as at the moment it is one big cavernous space. I really can't decide yet what way the couches should face - into a tv in the corner, or out into the room like you suggest. We'll have to draw out some chalk outlines on the floor and see how much space there actually is. Colour-wise we like the idea of keeping walls and cabinets quite stark, the wood counter will add a bit of warmth, and then adding colour with couches, rugs and possibly dining chairs. I've attached a couple of pieces of furniture I like. Some may not work, but we'll figure it out....See MoreJonathan
4 years agoBrandler London
4 years agolast modified: 4 years agominipie
4 years agoVicky Patel
4 years agoJonathan
4 years agoBrandler London
4 years agolast modified: 4 years agoVicky Patel
4 years agoBrandler London
4 years agolast modified: 4 years agoVicky Patel
4 years agoBrandler London
4 years agoVicky Patel
4 years agoBrandler London
4 years ago

Sponsored
Reload the page to not see this specific ad anymore












Ribena Drinker