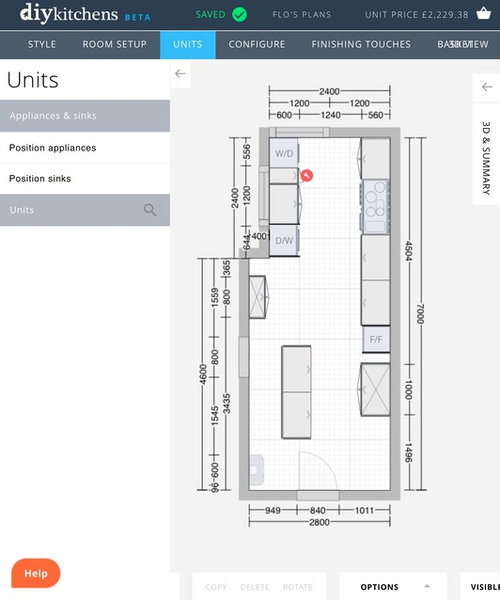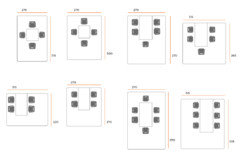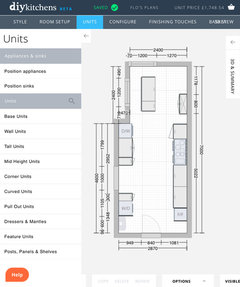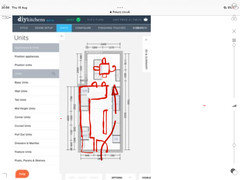Kitchen layout advice!!
Flo Cole
4 years ago
Featured Answer
Sort by:Oldest
Comments (8)
rinked
4 years agorinked
4 years agoRelated Discussions
Advice on Kitchen/Utility renovation
Comments (3)Hi - its such a big and important project, i really think you need to sit down with a good kitchen designer and fully tease out your requirements and then look at every possible layout option. by sitting down with someone, they will draw each possible layout to scale in front of you and that way you will be able to see the pros and cons of each design. it makes decision making much easier best of luck with the project Barry...See MoreOpen Plan Kitchen \ Living Design Advice
Comments (0)Hi, We're looking for some design options for a house we are planning to buy. We love the house location but the kitchen \ living area is proving to be a bit of a dilemma. There is a lot of glass in the kitchen area with full length windows to the front and rear which limits the options for layouts. We had a kitchen design prepared but are unsure if this really makes the best use of the space - it includes a corner dining area which while using the space feels a bit cramped for a family of 5. Due to the door position into the kitchen the builders design looks odd as they have placed the kitchen table right in line of sight of the front door so placing the table there seems a no no. We want to have an island in the kitchen ( its plumbed etc for one ) which we can have up to 5 high seats around which is in the design. We would like to have a TV in the room ( again limited places to put one on the walls due to the glass ) and would like some suggestions on layouts there also ( maybe the TV has to go ! ) - without something that completely blocks the access to the rear doors. Any thoughts gratefully received !...See MoreAdvice on kitchen layout
Comments (0)Months of thinking about this layout and this is where we are at. I spoke with numerous kitchen makers and this is the best I have come up with for our open plan design. The space is 10.16m x 5.8m with a vaulted hip ceiling. Please give me your thoughts on this? is it functional? what could I/should I change?...See MoreSmall kitchen layout advice
Comments (0)Hi there, my husband and I are embarking on a self-build and we're in the early stages - have sketches but not formal drawings from our architect. This is going to be a small starting point because we have a small budget, with plans for extension in the 5-10 year range. The site is in a rural part of Wicklow, so there's no traffic as such (I have seen this as a consideration in other posts :). The question I have is around the size of the kitchen, which you can see in the photo below. The house is on a two-level site, so the main entrance will be through a lower level, under the living area, and up through the stairs in the bottom right corner (marked Down). The kitchen is only 2x4m and I'm not even sure it really qualifies as "galley". I am looking for some guidance as to the placement of our appliances. We'd really like to have big fridge/freezer (XX in the drawing) and dishwasher (not currently in the drawing) in there (in addition to your standard hob/oven/sink). There is a dotted line for counter or island against the wall with the stove, but we think we probably won't have space for that in the current dimensions. There is an option to extend the entire house by 0.5-1m out towards the deck (make it "longer" but keep it the same width), and we'd likely give all of those gains to the kitchen - kind of stretch the inside of the house. However, this would really strain the budget and we may not be able to swing it. Do you think we can make do with the kitchen at the current size and have all those appliances? How would you suggest we lay them out? Thanks so much for you advice! Seems like the people on this site really have a wealth of knowledge :)....See MoreFlo Cole
4 years agoFlo Cole
4 years agoRoger Connolly
4 years agorinked
4 years agorinked
4 years agolast modified: 4 years ago

Sponsored
Reload the page to not see this specific ad anymore











OnePlan