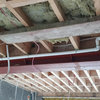Improved layout with minimum changes
grazule
4 years ago
Featured Answer
Comments (14)
Related Discussions
Kitchen Layout
Comments (18)The sink in the island is the way to go here. As Lampert Dias mentioned above, your island can be larger than drawn. I prefer the sink and the breakfast bar at the same height as pictured above, but some people like to step the bar side up to protect it from the sink. It is an option. You can put the pantry and refrigerator on either side of the wall or even split them up and flank the wall as long as the refrigerator door can open. I would take the opportunity for more storage or display and put a cabinet on the wall behind the breakfast bar. Consider using a shallower cabinet there like 17" deep. It could be like a "china" cabinet display piece or more pantry storage if needed....See MoreAny suggestions for our ground floor layout?
Comments (14)Jen, are you sure everything is in proportion? I'm asking, because that store seems to be just a bit wider than a door (so about 1 m) which is fine, but doesn't give much space to manoeuvre inside it. Also, a bit too many doors in a small space, but I'm afraid I can't offer you a remedy for that. You have two wide, massive windows and a door in between, I think that will give plenty of light. Personally, I'd just add skylights or a glass roof. Or a long strip of glass all along What you don't seem to have is ventilation windows. Trust me, you're going to want one in the utility, or at least a good fan. Transom style windows could work too if you can open them. I really wish you'd see an architect... there are lots of different, small things that a professional can spot from miles away that you wouldn't even consider. As I said, I regret we didn't; our house is great, but it could've been even better!...See MoreSuggestions please for L shaped room.
Comments (8)Hi there, It's always difficult working out the best place for a fireplace and indeed a tv but what I would ask is why have you opted for an L-Shaped extension? Have you got lots of constraints on the land or the garden? Long and thin extensions can always be a problem as they lack the width to create nice spaces without bottle necks or furniture blocking circulation and people movement. One of the things you will have to think about is the venting or flue / chimney and then there's the regulations about the stove being a minimum distance away from combustible materials. It would be nice to be able to look at the burner while you're facing into the garden so maybe a wall on the patio side to break up the glass doors and then add more light in from above to make it a little cosier. Sometimes too much glass can feel / look cold. The TV is always a problem but I suggest again to possible mount it on a wall but remember if you have the screen facing all that glass you will get reflection problems. Maybe you need to make a feature wall out of slate or stone that would have the wood burning stove against it and the TV offset a little on the same wall. Then have your glass doors either side so when you're sat on your sofa you can see the garden / patio all while sat in front of your stove and viewing the tv. Its a difficult one all in all but if you have the opportunity to alter the L shape and make at least one leg of it slightly wider it may give you a better option for the burner, sofa and the cosiness without the feel of a long thin room with not many passing places. Just a couple of suggestions but as I can see the design brief or land size / constraints etc I might be a little off the mark. Cheers. Simon www.scdc.biz...See MoreTub be or not tub be...
Comments (73)I think it looks great so far. Many of the ads for claw foot tubs, and magazines, show them with encaustic/cement tile and plain white surround. Also, you did something creative and attractive with the tile layout. I love the nickel shine of your clawfoot legs too. If you can maybe get a corner shelf on one side of the wall, you'll have a place for soap, candle or bubble bath. And maybe hotel towel holder on another wall to get the height up. Congratulations and thanks for sharing....See Moregrazule
4 years agolast modified: 4 years agograzule
4 years agograzule
4 years agograzule
4 years agograzule
4 years agograzule
4 years agoSarah Beeny's Renovate Don't Relocate
4 years ago

Sponsored
Reload the page to not see this specific ad anymore







Maths Wife