Boxed in boiler and toilet next to the window.

I'm usually pretty good at laying things out in my head, but I'm struggling with this one. We are going to renovate our bathroom which is an odd shape. A photo and plan of proposed usage, are attached.
On that wall next to the window (which is 82cm wide) we are going to have to put our combi boiler. I'm planning to box it in with a nice cupboard, and then put a hidden waste in the wall and also add a back to wall toilet. The radiator in the alcove is being replaced with a towel radiator on the chimney breast.
Its a deep boiler so the boxing in will protrude out quite a bit, and what I'm finding hard to visualise is how this will look. I propose lining it up with the edge of the window (and the angle of the window reveal), but I think this will look odd once it goes up beyond the top of the window. I'm also toying with the idea of creating a seat here using part window sill, and the side of the ‘cupboard’ as the back of the seat, maybe using wood to create a ‘wrap’ of the cupboard, but then it would stop at the wall in the alcove. The idea is that you could sit and talk to someone in the bath. Basically, I think I'm just looking for some ideas/inspiration/thoughts on if this will work or if it will just look weird!!
The green and gold tiles and bath are going by the way :-)
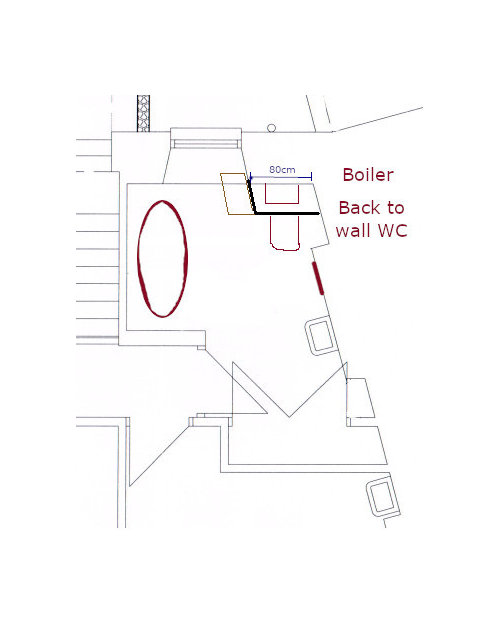
Comments (30)
Jonathan
4 years agoCan you not put the boiler in the cupboard and vent upwards through the loft and the roof?
Paul McCann
Original Author4 years agohi Temple, yes the window is quite deep, about 900mm thick, so good you think a seat will work. Not sure on cushions in a bathroom, especially with a throat toddler in the house ;-)
The idea of turning the loo round is interesting, I hadn't thought of that. Will try and visualise how that might work, thanks. :-)
Jonathan, thanks for the suggestion but sadly that's not an option for a variety of reasons, room in loft, roof due to be replaced in a few years, cost of flue extensions (it's a tall roof and we are on a tight budget), plus were not sure if that space is going to be returned to the room it was 'stolen' from in the longer term. It
Verity & Beverley Ltd
4 years agoHi Paul, If you can I would keep the boxing set slightly away from the window reveal (say 100mm). If the left hand side of the boxing is separate from the window it won't look odd when the window head disappears back into the wall towards the window. If you were to keep the new boxing the same width as shown at the front but have the left hand side at 90° to the wall instead of following the window splay then it would automatically keep a bit of separation between the two. Good Luck.
Paul McCann thanked Verity & Beverley LtdPaul McCann
Original Author4 years agoThanks very much, ok I think I get what you mean, with boxing at 90deg to the wall.
Another question then, would you go for a cupboard look all round, or make it look like a wall (tile it) with just the access doors?
any inspirational photos anyone can suggest?
minipie
4 years agoIf the boiler hasn’t been installed yet, what I’d do is turn both the boiler and the loo by 90 degrees compared with your plan, and put them both in the alcove to the left of the chimneybreast. Boiler above boxed in loo. They will stick out slightly more than the chimneybreast but I still think it’s a neater solution. Soil pipe and boiler flue would have to run sideways to reach the outside rather than straight back but that should be doable.
If you get the boiler installed fairly high up and you choose a low cistern then there should be storage space in between for toiletries.
Window looks like it can accommodate a nice window seat as it is. You could, if funds allow, get a flat cushion made to match the shape of the sill (not a throwing type of cushion :) )
By the way are you having a shower elsewhere?Paul McCann thanked minipiePaul McCann
Original Author4 years agohi minipie, yes my first thought was exactly that, to put it in the alcove. but the flue would have issue, it would still need to go out the wall at the same point due to restrictions on distance from boundary/window etc. Plus as the wall is so thick, the angle gets confusing as the flue hole isn't going straight through the wall because of where it starts unless we put a smaller angle on it. Going up through roof isn't possible due to distance from boundary for vertical flues.
This is the family bathroom, we will have a shower in our en-suite hopefully. till we realised the boiler would have to go in here, that corner was going to be a quadrant shower. But we have opted for a slipper bath with shower over and one of those oval shower curtains. im going to build tie backs in above the head of the bath to make it look nicer, dare I say magical! wish I could draw it out, but my design skills suck lol.
Maths Wife
4 years agolast modified: 4 years agoIf you post every dimension it will help enormously.
I'm not sure either idea works well..........the cupboard on the right for the boiler with the toilet coming out. The cupboard is very deep, and I don't think it works well with the angles or the alcoves.
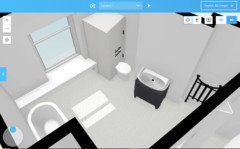
If you were able to build the cupboard behind the door to the left, then have a unit above a wall hung toilet unit in which to house the boiler vent, it may look better.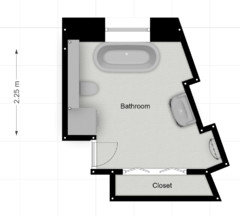


Paul McCann
Original Author4 years agolast modified: 4 years agoHI Maths Wife,
Thanks for that, on your plan of the proposed bathroom, the only thing I would do differently is run the front of the cupboard in parrallel to the exterior wall, it looks like its cutting back in a bit to the alcove on your drawing (which is great btw).
Putting the boiler behind the door is an interesting idea, there would be an extra cost with all the plumbing (currently all gas, heating and water pipes in the house, actually meet up in the corner proposed so its just a case of running them all up the wall to the new boiler.) needed to be moved to that area of the room, and of course the flue which is soo expensive. But maybe worth it for the space it would give. Only issue I can see is the over bath shower near the window.
I can probably get full size dimensions tomorrow, but if you can extrapolate from scale drawings, you can grab the whole house layout at the following, these plans are for the big extension/renovation you can find the bathroom in the top right of the 1st floor.
The CAD .dwg can be found at
https://www.dropbox.com/s/The PDF can be found here (print from the .dwg if you can)
https://www.dropbox.com/s/P.S what software did you use to create the visuals?
Paul McCann
Original Author4 years agoHi Jonathan, I had considered that door move, but putting the bath in front of the cupboard and smaller alcove might not work. Its definitely an option, but it doesnt solve the issue of the boiler in the corner unfortunately. Im leaning towards putting it in the alcove though like on your pic.
Maths Wife
4 years agoI can't extrapolate the info needed for the dimensions, so if you could supply those it would help enormously.
I didn't realise you wanted a shower bath, the bath in the original drawings is oval, depicting a normal bath.
The reason I don't like the boiler in the alcove is that it is 80cm deep and overshoots the edge of the alcove. Thus swapping it to the other side on the square wall will potentially solve the problem.
Depending on how long that wall is, you could install a false wall at 850mm wide, the same depth as a Shower bath, and then put the boiler in between that and the window wall.
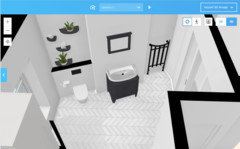
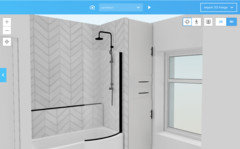
Paul McCann
Original Author4 years agoyes the plan is to have a freestanding slipper bath with an oval curtain rail above. When not in use tuck the curtain behind the head of the bath. Something loosley like this
https://images.app.goo.gl/oo2bGRAdqiLWH2yPAI have drawn the room out and added dimensions, hope it's clear enough.
Spent a while playing in the room with the toddler today, and thinking about the feedback you have all given. I have added an idea to the plan where I 'reverse' the alcove by building a wall out, putting the boiler on the other wall as recommended by .
This then gives me the option to put a back to wall toilet at A and a worktop and bowl sink at B, or a freestanding toilet at B and sink at C, leaving A as a full height storage, cupboard.
Paul McCann
Original Author4 years agoI meant to say, I like the boxed in boiler on the other side, I need to check there is enough clearance from the window for the flue regs.
Paul McCann
Original Author4 years agoIt's 75cm tall, and then an additional 15cm for the flue output on the top.
Maths Wife
4 years agoHaving go the complete set of dimnensions, it's clear that some previous ideas are not possible, as it's smaller than anticipated.
I like this layout, although fitting in a radiator is difficult, and to be honest, i'm still not sure where to put it. I think the only option is at the end of the bath to the left of the window. You can buy narrow rads at 300mm wide, so that's pretty much the only answer, unless you went for underfloor heating.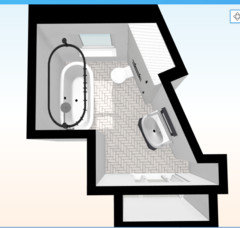

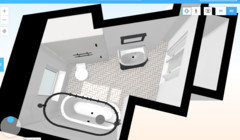
As I said, a lot of the other options are off the table due to the dimensions. If there was any possibility of removing the Chimney stack, then you open it up a bit, and something like this would be do'able. You do get a nice built in unit to the left with the boiler unit, vanity and storage / boiler flue housing overhead. You have to ditch the freestanding bath idea, but I think it's neater and i'm not a fan of shower curtains.

Build the wall out front right to give you the angle needed for the shower over the bath.
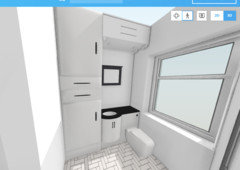
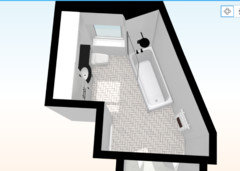 Paul McCann thanked Maths Wife
Paul McCann thanked Maths Wiferinked
4 years agolast modified: 4 years agoAs lovely as they are, I wouldn't use a freestanding bath. They require some space behind to be able to clean, which you don't really have (better said: can't lose). Especially not if you'd like the toilet in that corner.
Here the boiler is on top of the flush system. Two bowl sinks on a long plank (for example) and the tiny storage in the corner opened up with some glass shelves and light.
A 30-40cm wide radiator could go left of the window for keeping out the window's cold. Towel bars and a thin panel radiator under the 'vanity' top. Hope that explanation makes sense?

Or one sink and a towel radiator next to it (but in my mind the double sink and long wooden board flush from ceiling to closet look very nice!) :)Paul McCann thanked rinkedPaul McCann
Original Author4 years agoThanks @rinq and @Maths Wife, there are definitely a lot of things to think about, although it looks like there is a general consensus going on over some of the areas like toilet/boiler etc.
I need to check in with the plumber on putting the boiler on the left of the window, as you can see from @rinq plan there is a new wall going on the outside and this may cause issues with required regs distances from windows etc.
I like the idea of a wooden counter for the bowls, and carrying this into the alcove would be a neat idea. Im going to change the storage/cupboard from double doors to just one sliding door, with a walk in area and shelves either side. As the two doors are a nightmare.
Thanks EVERYONE for the comments and feedback, its really helped.rinked
4 years agoNeat idea! Or remove the door, add the center of the storage space to the bathroom floor, add shelves (and perhaps narrow doors) to each side and a large mirror inbetween (though not the best spot with daylight in the back).
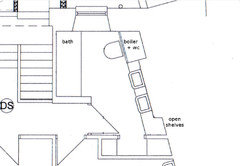
Great location by the way! Visited Aberystwyth last year while on a roadtrip through Wales. Loved it!
Paul McCann thanked rinkedPaul McCann
Original Author4 years agothat's actually a really good idea I hadn't considered and saves some cash too!!
Thanks, it's not a bad place to live :-) especially with sunsets over the sea! View from the lounge.
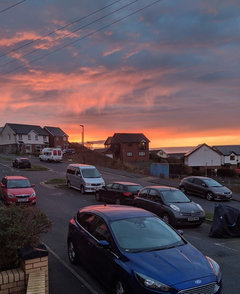
rinked
4 years agoI remember fog coming in from the sea, resting against the mountains. First walked right past the castle grounds (didn't see it), then went uphill with the cliff railway and could not see the pier (at one point not even the hedges on the hill itself). Cleared up a few hours later, so still got a chance to enjoy the views.

Paul McCann
Original Author4 years agolast modified: 4 years agoha, last year, I remember that fog. check out Scott Waby Aerial photography on Facebook. He has a video shot during that week.
Jonathan
4 years agoIn my opinion this is the simplest solution and allows you to return the cupboard to the front bedroom.
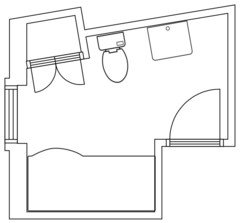
Maths Wife
4 years agoI prefer that too Jonathan, I guess it depends on how much room for storage the bedroom already has? After all, you are adding storage by means of a floor to ceiling cupboard to house the boiler, with added room .
Paul McCann
Original Author4 years agoYeah thats the line we are going down, the bedroom at the front is the nursery and was quickly put together last year, so its the only room in the house thats actually been decorated so far. It has a fair bit of storage, but just reclaiming the floor space would be nice!

Reload the page to not see this specific ad anymore

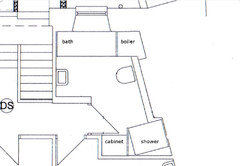




temple274