Bedroom update for young teen
My about to be 13 (going on 21) year old daughter, has convinced me to redo her room. Thing is, she wants to rip out the built ins. We refurbished them a couple of years ago by painting them white (previously pale blue limed oak) and adding shaker-style trim - not perfect but I think pretty good!
Is she right? - should we rip out the desk and overhead storage but keep the wardrobe?... or should we go with my gut instinct and leave it. If it all stayed in place I'd redo the old desk space as a dressing table with a Hollywood makeup mirror to make it more spectacular for a teenage girl.
Daughter wants a "white aesthetic" bedroom with a touch of grey and she's begged me to ask the Houzzers what they think! For now, I've painted out the striped walls with white all over. Eventually, I'm thinking that the wall behind the bed will be wall papered with a white/grey paper. Grey roller blind/voile panel for window dressing. Not sure whether we'll be going for low single or double bed.
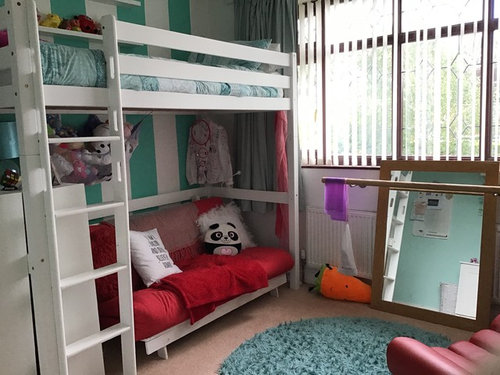
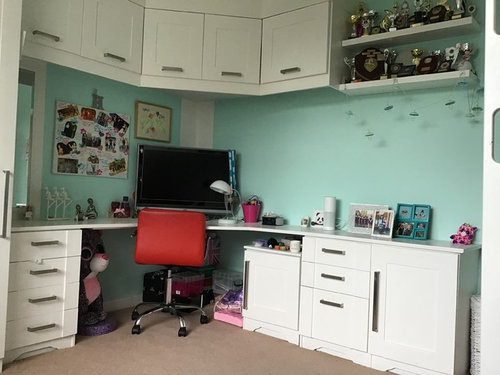

Photos are her "old" bedroom and her new WIP white bedroom.
Comments (48)
minnie101
4 years agoOh, that's a tricky one, do you have the budget and does she deserve it?!
Can she create an ideabook so we know exactly what look she'd like to achieve?
Are you able to remove the overheads at least without damaging the wardrobe as I do think they're a bit dated IMO? Would she need replacement storage if it were to go?
I would look at the budget and storage requirements and work from there. I would be reluctant to spend a lot though given her age as tastes will change quickly although I appreciate she's also at an age where she wants a grown up room so maybe you could focus on the basics and update with cheap accessories as and when?
lspendl 828 thanked minnie101Emma Lamb
4 years agoI'd definitely keep the storage. You can never have enough. Give her a blank canvas of soft warm greys and white then let her accessorise. In agreement with above comment her tastes will change and as she likes the current trends of grey and white this will be likely as trends change. I have a 16 year old girl and she has a room these colours, with overhead storage which she loves, she decorates it beautifully with plants, pictures of her friends and general bits and bobs she collects on her travels.
Will look forward to seeing the after pics.lspendl 828 thanked Emma LambAmy Newton Interiors
4 years agoI agree with the above comments, particularly regarding storage. The room can look so different with a change of wall colour, blinds and accessories that she may no longer be concerned with the wardrobes and overhead storage. it all very much depends on your budget too and the cost of any remedial work but agree that her tastes will change and possibly quite quickly so I would spend as little as necessary to get the look she's after. Look forward to seeing what you create.
lspendl 828 thanked Amy Newton Interiorspeggysue67
4 years agoI would keep the wardrobes but try to make that long wall beside it all floor to ceiling storage rather than the bitty bottom and top storage. You may be able to keep the overheads in that wall but fit open bookcase style storage beneath. Try ikea billy or Kallax. You can buy their storage boxes to go in some of the squares so it’s not all open. Then on the adjacent wall keep one bottom set of drawers for make up and stationery etc for school work and have a simple ikea desk. Remove the overhead storage on this wall and add your Hollywood mirror. It can be used as school desk and dressing table. I would also look at the Hemnes day bed as a sofa by day and bed at night with a pull out bed beneath to make it a double and it also has built in drawers for extra storage.
lspendl 828 thanked peggysue67Juliet Docherty
4 years agoWhat looks nice and what she needs may not be the same thing. How about she empties everything into another room then a la Marie Condo she sorts it all out, then you will know how much storage she needs. It would look nice to have the desk area next to the wardrobe with open shelves above and the large wall painted a really dramatic colour with a huge mirror on it. It even has a socket which would be very handy for fairy lights. I tend to think, the more storage we have the more stuff we keep.
lspendl 828 thanked Juliet DochertyLisa D
4 years agoIf you’re prepared to invest I would side with your daughter on this one (strange I never agree with mine!) The built in furniture limits the room layout. Sounds like you’ve been making small amends for a while, with a new layout your daughter may feel happier and stop wanting changes. (In any case if I did a big refurb I would make clear this is it for her teenage years!) as others have said a neutral base is a good idea.
lspendl 828 thanked Lisa DEmmanuelle
4 years agoAs a compromise, I would just change her bed for a standard one... my teen daughter loves lounging on her bed with her friends! And it looks more grown up than a bunk bed! You could always wait to see if she’s happy with just that one change... could still do up the rest at a later stage if needed/ wanted!
lspendl 828 thanked Emmanuellelspendl 828
Original Author4 years agoWow! Thank you for your thoughts everyone.
I've attached photos of the room as it stands now - nothing in it yet and no décor either - just white walls and the old high bed now lowered. Very much WIP. Planning to buy a new bed but stuck until our overall plan is decided.
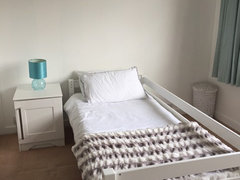
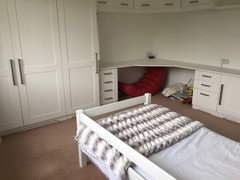
Daughter's away at ballet school so she's not yet in a position to create an ideas book, Minnie. She's home this weekend (can't wait!!) so will have a good chat about it then. Out of interest Minnie, budget allowing, would you remove the whole built in or would you leave the wardrobe part? Would you replace with freestanding furniture or another built in?
We do need storage so some of the other ideas are interesting too. Think we need to consider over the weekend.Where would you place the bed? - where it is in the photo above? In front of the window if the radiator was moved or against the wall as in the original photo with the high bed?
lspendl 828
Original Author4 years agoColourhappy, she definitely needs a good de-junking! She doesn't want all her stuff to move back in! - and there was lots of it!!
minnie101
4 years agoAah, you must miss her :(
i think you've made great progress already, I'm sure she will be pleased :)
personally I would keep the wardrobes, they're really nice anyway and very expensive to replace. If she can do without the overhead storage then I would just remove the top cupboards. Apologies as I can't photoshop but I think it makes a big difference. I would probably also add a lower 3rd shelf. It really depends on what she needs storagewise though. I like the bed where it is, I might look at a 4ft bed given her age, something with a headboard for lolling and chatting (Or you could just pile loads of cushions against the wall but never seems as comfy?). There still looks to be room for an air bed for sleep overs if you went for a small double?
 lspendl 828 thanked minnie101
lspendl 828 thanked minnie101lspendl 828
Original Author4 years agoOoh...hadn’t thought about taking the top parts away but leaving the bottom. Looks great and completely diffferent. I love it! Will see if H agrees On my way down to pick her up for the weekend. Miss her loads when she’s away.
rinked
4 years agolast modified: 4 years agoKeep all storage :) (wish I had that much space with all my hobbies when I was a teen!)
Curious to hear what her thoughts were! A blank canvas is só inspiring!
Note: A floorplan with measurements would be nice. Perhaps she is right about the closet's location. Would like to know. And perhaps change the upper cabinets for a hemnes with drawers?
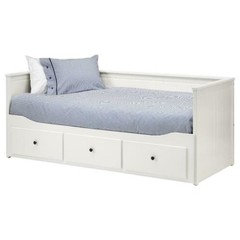 lspendl 828 thanked rinked
lspendl 828 thanked rinkedlspendl 828
Original Author4 years agoShe loves the idea of removing the top cabinets (think she sees it as a minor win!). And she adores the look of the dressing table/desk that Minnie photoshopped (thank you).
Rinq, can I check my understanding of what you mean. Do you mean to put the Day bed underneath the top cabinets and have it facing the door. Funnily enough that’s what my daughter wanted to do originally but I told her she couldn’t as this would mean the bed “visually“ hitting you in the face as you walk in the door, if you see what I mean. Maybe I’m wrong?I‘ll follow up with a floor plan as soon as I can.
rinked
4 years agolast modified: 4 years agoNot saying you should remove the entire desk. Just curious to the measurements of the room. Play with your options :)
And I meant upper storage out, Hemnes in. Not in the same location.lspendl 828 thanked rinkedlspendl 828
Original Author4 years agoMeant to say, daughter’s set up her ideas book now. Be interested to know what you make of it.
minnie101
4 years agoHi. Her ideabook is good and it's very clear as to what she wants :)
did you make a decision on the storage and bed and can then have a look for some ideas?
lspendl 828 thanked minnie101rinked
4 years agolast modified: 4 years agoSo I've tried some layouts with basic items. Though the room has a decent size, the door and window do make the wishlist quite challenging.
Here's the current layout: (nevermind the wardrobe's amount of doors, it's still 183cm wide)
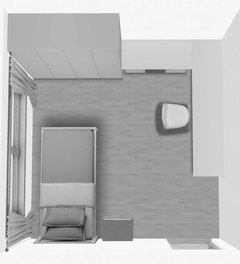
Here's what happens when you remove the long corner of the desk and put a new top on it: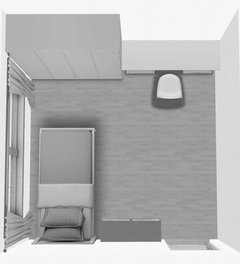
The same, but with the bed sideways, to open up some floorspace. And having the bed sideways means having some more back support, sofa style (such as the hemnes bed, but a headboard at least).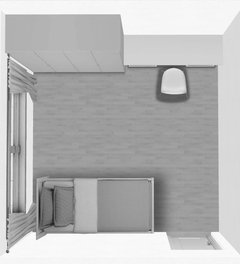
Below the entire desk is removed, and a third of the wardrobe. Still not much wallspace for a mirror and bar, but a loft bed would solve this, as the desk could go underneath.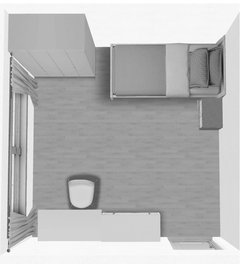
And here I removed all storage and changed the door's hinges. Placed a wardrobe on the bed's end and a desk where the wardrobe used to be. Less storage (though drawers under the bed will help), but a full empty wall for mirrors and ballet barre. And I used a 120cm wide bed, a little more 'grownup'. ;)
I hope this can inspire you.lspendl 828 thanked rinkedlspendl 828
Original Author4 years agoShowing the options in that way has really helped, rinq. Thanks for doing that. It's helped us move our thinking on a good bit...decided to go with 2nd option above - leave current wardrobes, remove upper cabinets and leave straight desk on wardrobe wall only and replace with a nice new top. Could maybe move one of the cupboards to the corner underneath the desk? This would leave the RH wall freeish as you walk in the door...ballet barre /mirror maybe??
Daughter's not too keen on daybed idea and a loft bed is definitely a no-no. She's swinging between a single bed or a 4ft bed and wants a tall upholstered head board.
She'll be very excited to hear everyone's suggestions (as am
I!!).
rinked
4 years agoI'd try to use the materials at hand, so yes move a cabinet over to the corner! Personally I'd even try to maintain the two left upper doors and add shelves next to it towards the wall (with trophees on), as they'd provide a good spot for undermount lights.
Is that large screen a tv or a pc screen? Perhaps that could go in the top right corner instead of shelves?lspendl 828
Original Author4 years agoLeaving top two cupboards is an option - we had thought that we'd put shelving across the full wall but either would work.
Screen in original photo is a TV but there's currently some debate whether she wants one or not as she tends to watch it on her laptop. Personally, I'd have the wires channelled in while the other plastering is going on but we'd go for a more streamlined TV.
lspendl 828
Original Author4 years agoBrilliant! I'll let my daughter have a look, see what she thinks.
It's definitely less over- bearing like that.
minnie101
4 years agoHi. Not sure what she thinks of this? The bed is a small double by John Lewis for £199 which I thought was a really good price and has great reviews. The art is all by Desenio, tried picking a few which may appeal.

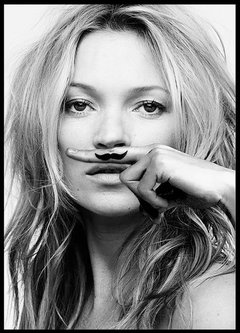
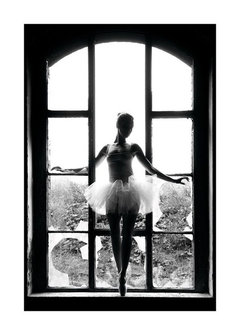
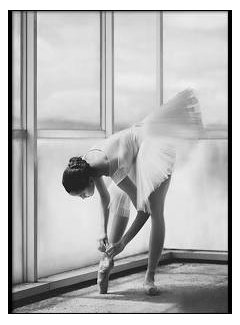
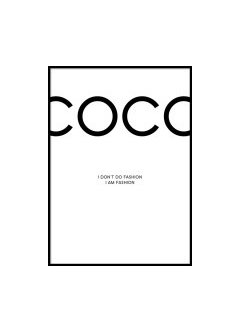


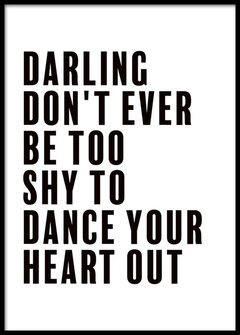
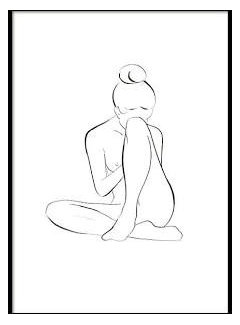 lspendl 828 thanked minnie101
lspendl 828 thanked minnie101minnie101
4 years agoI noticed she had a black and white striped throw in her ideabook so thought I'd show her this chair. Will have a look for bed stuff etc in a bit
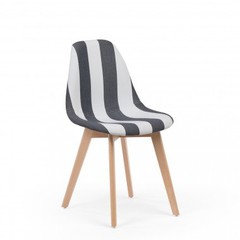


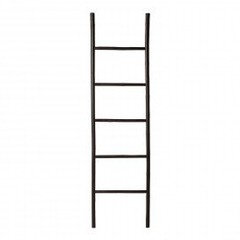

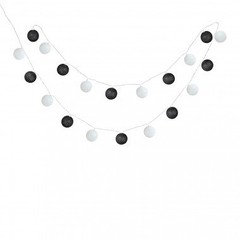 lspendl 828 thanked minnie101
lspendl 828 thanked minnie101minnie101
4 years agoeverything has gone a bit blurry so it's hard to see (I had to expand the art so not suggesting it's arranged like that!!. I would arrange the bed as per the last pic. The waffle bedspread and washed linen cushions are H&M. I'd layer the fur throw (shown on the chair from Dunelm) on top of the bedspread. I would either remove the shelves or lower them for art and then hang the lights beneath. I liked the ladder c£20 from sklum for either next to the bed or left of the window as I thought maybe she could hang her polaroids from it. The faux wood blinds, c£13sqm, were from blinds2go. Maybe her trophies could go above the desk and add a couple of trailing plants? I did notice there was some pink in her ideabook, it might be nice to add some although with a few plants around it will look lovely? I don't know what you and your daughter think anyway? Btw, I'm not sure how many bean bags she would like or .where but they're not particularly cheap :(
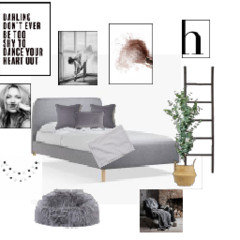
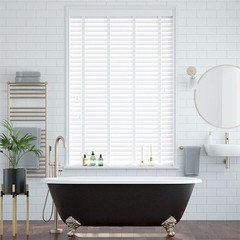
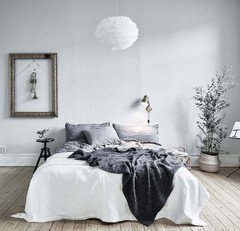 lspendl 828 thanked minnie101
lspendl 828 thanked minnie101lspendl 828
Original Author4 years agoThanks for all the suggestions minnie (as ever) :-)
Good price for the John Lewis bed but thought we'd go for an ottoman bed for a little bit of extra storage. I really like the artwork and ladder shelves - I know H will too. She's mad about Gucci (don't know why - obvs hasn't got any!!) so might be able to get something similar to the Chanel print. Fairy lights look good too. We will lower her shelves once the bed's in place - nearly up at the ceiling cos of the loft bed she was in!
I would love, love, love the white faux blinds you posted but all my research to date says that they dont come as wide as I need them. Its a huge window at 295.5cm wide and I don't fancy multiple blinds on the same window. Different blind companies have told me that my only options are verticals or a roller. Got verticals in most rooms and I hate them - so thought I'd go with a grey black out roller blind in this bedroom - not my ideal but better than verticals (I think so anyway :)) Then perhaps a voile at each side just to dress?lspendl 828
Original Author4 years agoMeant to say, I'll leave the beanbag purchase til most of the other bits and pieces are in place - like you say they are quite expensive so will wait to see what fits. What do you think of a moulded Eames-style chair for the dressing table/desk with a furry throw draped over?
Btw, bought the makeup mirror in her ideas book - it arrived today and she loves it :)
minnie101
4 years agoI hope she likes the art. There are loads to chose from but liked the ballet ones and the "H" for something personal. There are some gucci prints around too. (I wouldn't say no to either Chanel or Gucci :)
I should have looked at the window properly :( I thought the same as you re blind and voiles initially but didn't know if they'd encroach on the room a bit but they would definitely go with the style. Eames chair would look good, sklum do them too (the chairs and fairy lights were from there as well (trying to save postage!) , it doesn't seem that easy to find long lights that plug in unless she just goes for Xmas style ones). The throw would look good too.
i agree it makes sense to get the big stuff first and see what space is left. I did actually find a cheaper bean bag but then lost it! That's great re the mirror :)
lspendl 828 thanked minnie101lspendl 828
Original Author4 years agoI was scratching my head trying to think which designer the "H" was. It was hubby that pointed out it was my daughter's initial! Definitely buy that:)
Been checking out the ladder at Sklum - I like it but it's a tad too wide. Only got 45cm at side of window. Found this one at the Futon company - its only 35cm wide so would fit nicely. Like it? Grey or white? And the bonus is that there's a socket down where the fairy lights would plug in.
Would you go with a roller blind given the size?
Will have a trawl round the rest of Sklum's stuff - that's a new one for me. Cup of tea at the ready:)Emma Lamb
4 years ago<?xml version="1.0" encoding="UTF-8"?><md>I work for a company that sells blinds. I'll look into it for you and dm you if I have any luck.lspendl 828 thanked Emma LambEmma Lamb
4 years agoNow I know what all the random wording is I see on ppls comments...emojis lol. I tried to put a smiley face.
lspendl 828
Original Author4 years agoHa ha...I've wondered about that! Thanks for looking. Can't wait to here if you're successful. Got a whole house of windows to re-do if you are. :)
Art's on order (daughter loved several pics from Desenio, Minnie (thank you)).Here's where we're up to with the wardrobe dismantling...
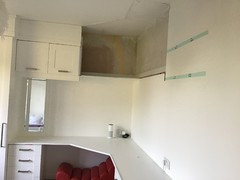
minnie101
4 years agoI missed your last post. You're making great progress :) I'm glad your daughter found some art she loved. Lol re the "H"!
lspendl 828 thanked minnie101lspendl 828
Original Author4 years agoGot a bit carried away - took all the top cabinets down! Not clear whether to stop here (photo 1) ... or carry on to take the right hand desk return away, like in rinq's mock up (photo 2). Could be swayed either way unfortunately!!

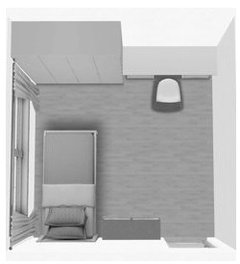
Work's all stopped until daughter gets home to see it. :)
Carolina
4 years agoI hope she says: yes, let's remove the corner desk and have it like in Rinq's design :-)
lspendl 828 thanked Carolinarinked
4 years agoA huge desk is great to have both a makeup corner and a homework area. But.. Then there's the wish for a barre.. Choices choices (there's no real wrong or right, it's options and dreams, wants and needs)
lspendl 828 thanked rinkedlspendl 828
Original Author4 years agoWe were on our way to removing the RH long bit to make the desk straight but stopped here at a half-way house position - just to consider it. We do a lot of procrastinating in my house!!
Means retaining the large corner space. Needs a new top, obvs and in a different shape, probably curved? What do you think? Now got a fair bit of free wall. Daughter likes it:)
Electrician comes next week so we need to decide this weekend.

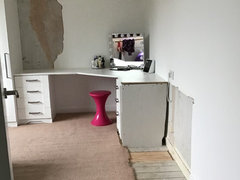
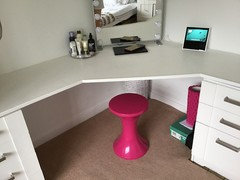
rinked
4 years agoWhen in need for desk space, leave it this size. Yet when longing for a barre, straighten the desk. :)
lspendl 828 thanked rinkedlspendl 828
Original Author4 years agoJust about there! Still to put up trophy shelf and bring in a touch more pale blue (daughter's chosen accent colour - so difficult to find!!).
Went with the corner desk in the end but reduced it in size.
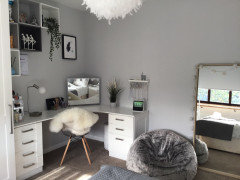
minnie101
4 years agoIt looks great, such a change! Love all the little personal touches and it's perfect for her age but will last indefinitely. I hope you have a very happy daughter?!
lspendl 828 thanked minnie101lspendl 828
Original Author4 years agoDaughter loves it! Thanks for your help Minnie - I'm sure you'll see your handiwork in there! And thanks to all the Houzzers that helped along the way.
peggysue67
4 years ago<?xml version="1.0" encoding="UTF-8"?><md>Looks fantastic! Thanks for the updatelspendl 828 thanked peggysue67

Reload the page to not see this specific ad anymore
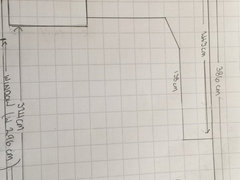
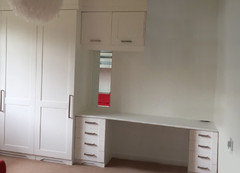

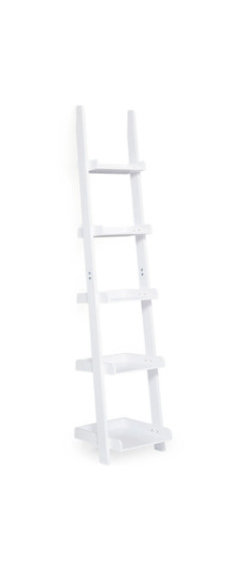

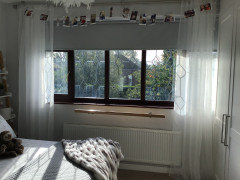
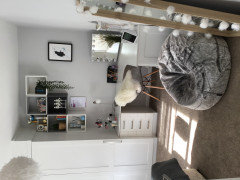





Carolina