What do you think is best use this bedroom space?
Gabby Wong
4 years ago

Walk in wardrobe

Freestanding wardrobes
Featured Answer
Sort by:Oldest
Comments (29)
Gabby Wong
4 years agoRelated Discussions
What do you think about the layout? Any recommendations?
Comments (3)Wow, I really like this design and the rest of the house....really has a lovely flow to it and is very bright. My only concern with opening up the original living room to the hallway would be that the existing house is poorly insulated and would leave the front room cold during the winter. I imagine the existing front room as a dynamic room in that the doors to the dining room can be closed, a stove fire turned on and it would be a quiet reading/relaxing zone in the house. Though I must admit...the above example provided is really tempting. thanks Dytecture!...See MoreHelp me finish my bedroom
Comments (36)I would also definitely go white if the windows are on the green wall. Will be much more natural to tie the accent wall with the stark wht contrasting walls. Always a very chic contemporary look. Also very relaxing as opposed to the treatments standing out when you already have your standout feature- the green accent wall. Great white bed you ordered! Then I love all the blue/green/ silver accent advice. I did a similar room in purples/greys/ whites and we used great posted prints of florals with a little oriental flair in nice big mats w frames. You could do florals or nice big botanicals in greens would be very fresh and modern!! White or silver frames or maybe even the shock of black would be cool....See MoreNeed help with the bedroom
Comments (3)Your window is a main accent. And you need to make a start from its. I recommend you to do the follow: - open your window as much as possible. This will make the room larger; - decorate the window by asymmetrical or direct curtain (examples are below), starting right from the ceiling. It is best to use a solid color textile; - if your cabinet is not particularly necessary, I would have replaced it on the floor lamp; - on the other side, you can fold the high stack of books and use them as a decorative stand; - make a picture in passe-partout with glass and dark gray baguette frame. Add to it a vertical series of small monochrome photographs (eg sepia), and also complete passe-partout in pastel tones; - fur pillows should be replaced by textile pillows with dark gray graphic pattern; - it will be better the other pictures on the walls to remove...See MoreHelp with a new carpet for my bedroom please?
Comments (14)Thank you guys. I went to the carpet showroom today and the guy there was not very helpful. Just threw a few books at me. So I am none the wiser really. But there would not be as much selection here in Ireland as what you would have in the states. I won't give up though, I saw a few ones with speckles on it and they were nice but I think I will hold out for the pattern ones if I see them. Maybe what I want is not out there..... Wont see any dirt, only have to Hoover once a week, no foot marks and light in color ??...See MoreGabby Wong
4 years agoGabby Wong
4 years agoGabby Wong
4 years agoGabby Wong
4 years agoGabby Wong
4 years agolast modified: 4 years agoGabby Wong
4 years agoJonathan
4 years agorinked
4 years agoGabby Wong
4 years agorinked
4 years agoGabby Wong
4 years agoGabby Wong
4 years agoGabby Wong
4 years agoGabby Wong
4 years agoGabby Wong
4 years agoGabby Wong
4 years agoJonathan
4 years agoGabby Wong
4 years ago

Sponsored
Reload the page to not see this specific ad anymore


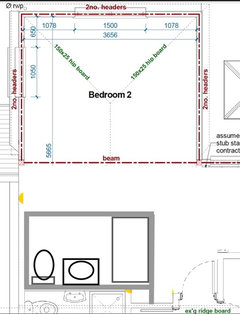
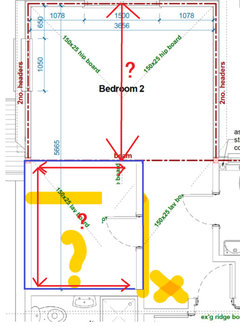
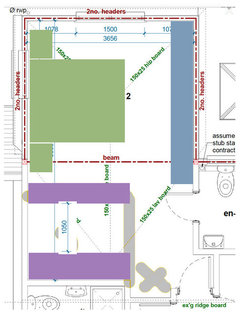
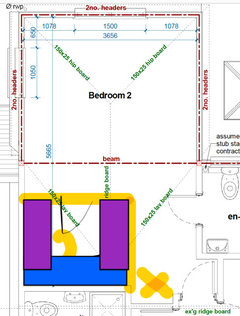
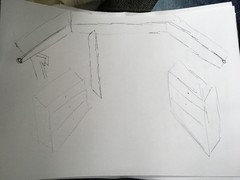

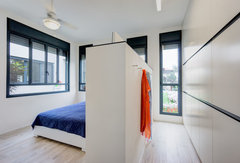
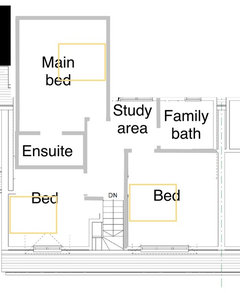

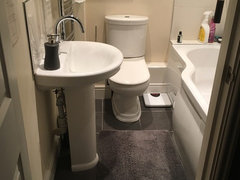





Maths Wife