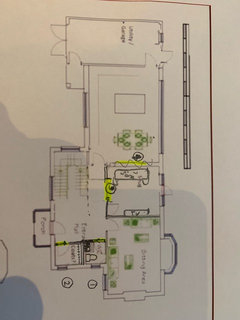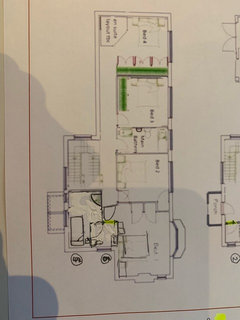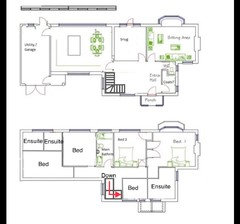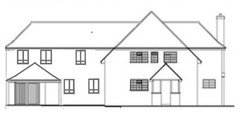Almost there.....final thoughts if you please!
hillfly
4 years ago
Featured Answer
Sort by:Oldest
Comments (18)
rinked
4 years agolast modified: 4 years agoSuzanne C
4 years agoRelated Discussions
Need help with my kitchen
Comments (16)I think this is a really nice kitchen - you've done a nice job. The only thing that is throwing it off are the two different floors in dining and kitchen area. I'd like to see the same flooring continued through both areas. I think you'll be very pleased with the difference it makes. Since you do not like the wood or the tile, perhaps a porcelain 12x24 tile would work for you. It's very durable, so you wouldn't have to worry about the Newfies scratching it and very easy to maintain. You'd could opt for one of the wood grains on the market or one made to simulate stone. I think a greyish color would work well....See MoreNew kitchen, but just not working.
Comments (448)fragle0 ... congratulations on the new addition to your family. Have been following your lovely changes. You probably won't have time to work on the decor for a while. Just wanted to suggest that you try pulling the nesting tables forward to be more in line with front of the chairs & placing your floor lamp to the back of them. This will give a bit more light at night for reading in that area.Also switching the plant by the fireplace & the one on the corner by the sofa....See MorePhoto wall help for stairs
Comments (24)I must say I find the tall ones , a bit disproportionate to the rest , try it with one third off, (the top sheets) and lets see . I would then align the middle tall one(now reduced) to the bottom of the one next to it ,then I would also reduce the distance between all the frames to about 4" in between. Even if the display is not the whole length of the stairs, as long as the distance at the bottom of the stairs is the same as the distance at the top of the stairs, it will work,...See MoreBlinds or curtains?
Comments (23)Hello Jen, I am so surprised that no one has mentioned vertical blinds to you? They are very much back in fashion and work beautifully in a room such as yours. They come in 3.5" veins, which mean they will fold back and tuck into each recess when fully open. They turn to let as much light in as you need and then close when you want full privacy. They will be fitted in the recess above the windows. You can either have one complete rail length or two so you have a separate section over the door. You can have what's know as a middle split, i.e: half goes left and right. Personally I would suggest one length that opens to the left, therefore leaving your door completely uncovered when open. The pulley system is very much like a roller blind and are safety fixed to the wall so children can not get caught in them. They come in a huge rang of colours and materials and better still they are very affordable. I am working with a number of new developments in Hertfordshire at the moment and these are what the clients are all asking for. If you would like some idea of price, please email me your measurements and I will give you an idea, amanda@propertybydesign.net Good luck and enjoy! :0)...See MoreSuzanne C
4 years agoJonathan
4 years agoJonathan
4 years agoJonathan
4 years agohillfly
4 years agoSuzanne C
4 years agoSuzanne C
4 years agoSuzanne C
4 years agohillfly
4 years agoSuzanne C
4 years agohillfly
4 years agohillfly
4 years agominnie101
4 years agoCreate Perfect
4 years ago

Sponsored
Reload the page to not see this specific ad anymore

















Suzanne C