Stairs to loft conversion on a 1930's semi
Hi everyone,
What are your thoughts on loosing the box bedroom to have a nice set of stairs to the loft?
We are in the process of doing ours and trying to get the design right before going ahead with it.
I would prefer to keep the box room and use it as an office as I'd need space for my computer but on the other hand I prefer the nice flow on the landing leading to the loft without the box bedroom.
Getting rid of the little bedroom means I'll need to find a space for my computer so struggling to think where I could put it.
I'd love to see some photos of to get me inspired as well.
Any advice much appreciated! Thanks a lot! :-)
Comments (11)
Melody
Original Author4 years agoThanks Jules,
That’s what we are thinking to do. My only worry is that we won’t have much space left even for an open office space.
I found these photos online which is also from a 1930s semi and I love how it works but Ithjnk I won’t have much space left between the window and beginning of the stairs...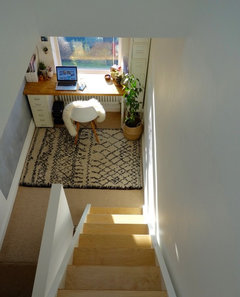

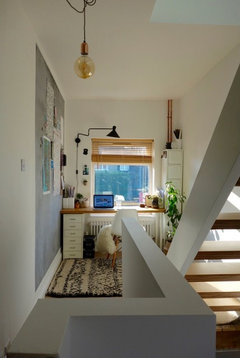
Jules Mc
4 years agoYes that's what I was tho long would be a possibility for you Melody. I suppose you're already thinking about a curve to the stairs to take up as little room as possible aren't you? Like the ones below.
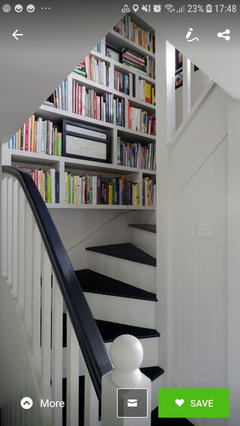
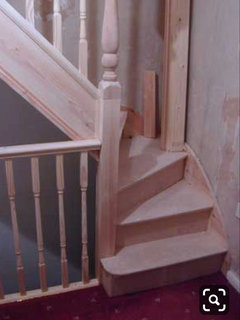
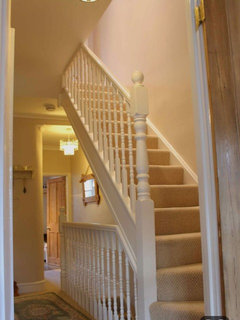
User
4 years agoYou may have different options with types of staircase, winders etc, small dog legs? Have you got a plan of the space that you can post?
User
4 years agolast modified: 4 years agoHi
You would not need to get rid of the box room, our advice is to check if you would have 2m height clearance and if you do than no need to get rid of the box or open up the space and have it open. Usually prefered option is to keep the box room and have the stairs separate as long there is minimum 2 meters clearance in height from your first step upwards. This can be achieved with a smart design and stairs would not feel steep either. If the light is an issue why not fit a velux or skylight right above the new staircase? it will allow a lot of natural light in the hallway. To go an extra mile you could recess the loft landing by say 15cm too to make the first floor areas more open this will give an illusion of open and not compact space and finally if you are a fan of glass balustrade and how it can maximise compact or any space and allow more natural light have a look at the images. Hopefully we have provided you with some ideas.
Wish you All the best from Nuhous.co.uk

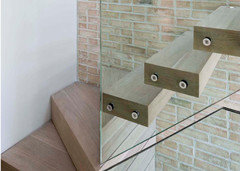
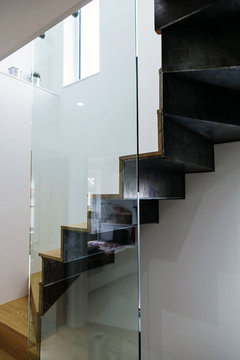
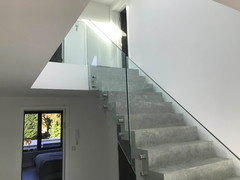
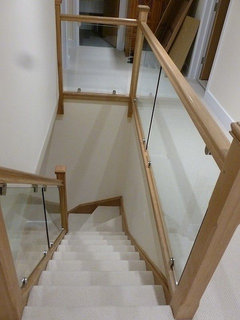
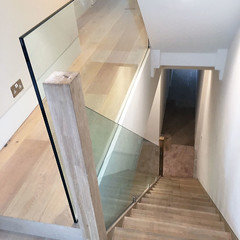
sophiebbarr
3 years agoHello Melody, did you come to a solution. We are getting quotes for a loft conversion for our 1930s terrace, but if we follow the existing stair line we won't have the 2m clearance needed for the building regs. We would need to get rid of the box room to make way for the stairs. Otherwise we need a massive dormer for the stairs which we don't need/want. Anyway, I'd be really interested to hear what you did and if you have any pictures. Thank you!
Melody
Original Author3 years agoHi Sophie, we ended up having to postpone our plans for a loft conversion so unfortunately we don’t have any photos to show however, if we were in a position of doing the loft right now we would be keeping the box room because for us it would be an useful space for a small office 👍🏻
Ellen Chamberlain
3 years agoHi I've seen a 1930's house where some floor space was pinched from the bsvk bedroom to fit in a staircase to the loft. Worked well and yes lol a bit of bedroom space at the back but was still big enough and still retain the box room
Ellen Chamberlain
3 years agoSorry. Phone has a mind of its own... Yes lose a bit of back bedroom space....

Reload the page to not see this specific ad anymore
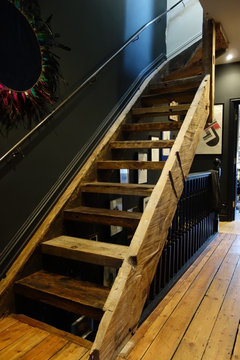
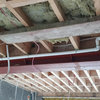




Jules Mc