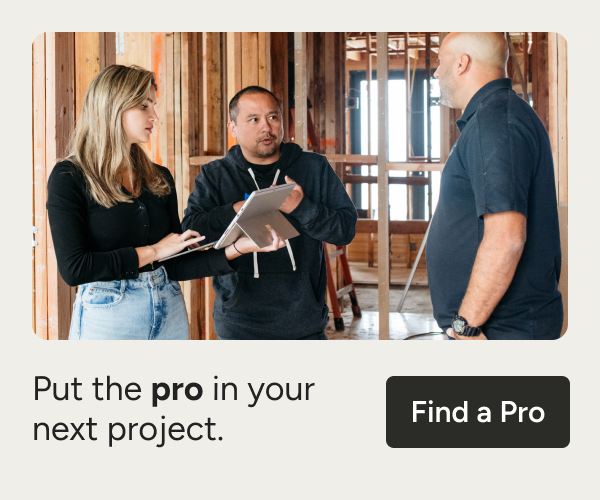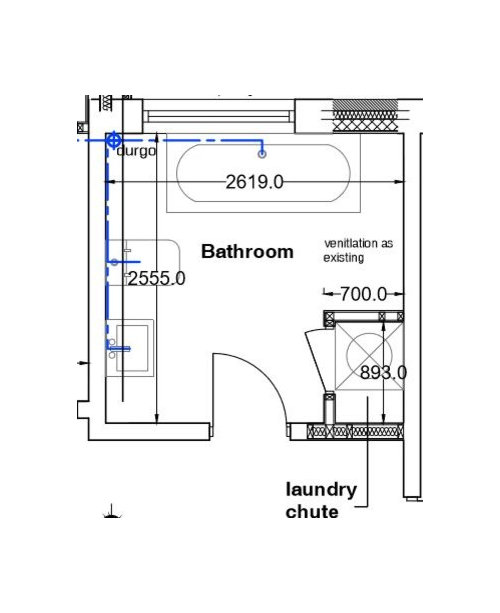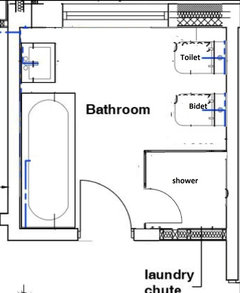Help with Family Bathroom Layout
victoriahumble9
4 years ago
Featured Answer
Comments (8)
Marina Drobot at Cinnamon Space
4 years agolast modified: 4 years agoLyuda
4 years agoRelated Discussions
Dislike my Bathroom
Comments (27)Mary, I am very glad to hear from you. I think of you often. It hurt me terribly when that unthoughtful person said what she said. I can only imagine how it must have hurt you. I would love to see how you have decorated for Christmas. I am almost certain there are differences between how our 2 countries do it. Take care and looking forward to seeing updated posts in the near future....See MoreNeed help with my bathroom
Comments (0)Hi, I need some advice on what colour I should paint my family bathroom. It has dark grey floor tiles, freestanding shower, bath and wash basin with with the same grey tiles behind. It has a mahogany brown window and window still with frosted glass. It is painted Farrow & Ball Lichen Green. It's very dark and I need to brighten it up all suggestions very welcome. Thank you....See MoreI want help designing my bathroom
Comments (0)Hi, can anyone recommend a designer for a bathroom. Any of the designers I've googled seem to have no pictures of bathrooms they've designed and I would like to see previous work as I don't want to end up with a study in sand and beige, which seems to be the fashion these days. We are lucky enough to have a pretty big bathroom so I want it to be bright and airy. Attached is a rough sketch of what I am thinking for the layout. It would be a wetroom, so a shower in the bottom left hand corner. It has to be here as the room is in a dormer and slopes downward towards the back wall where the toilet is. So there would be a screen between the shower and the free standing bath. Then the toilet and the sink. I like the style in the photos attached....See Morebathroom layout... HELP New Build
Comments (0)Help need advise on layout of bathrooms please...See Morecharl0tte
4 years agopeggysue67
4 years agoOnePlan
4 years agobubbles bathrooms and tiles
4 years agoPardon Chambers Architects Ltd
4 years ago

Sponsored
Reload the page to not see this specific ad anymore






Marina Drobot at Cinnamon Space