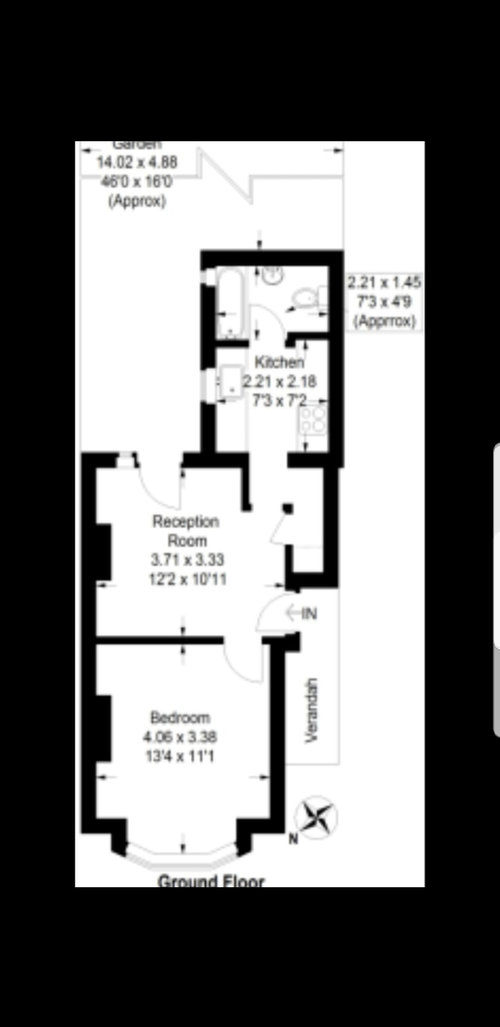Ground Floor Flat Extension
Jade Davis
5 years ago

Sponsored
Reload the page to not see this specific ad anymore
More Discussions
I've just bought a flat and moved in 3 weeks ago. We have a large garden with potential to extend. the main building is the bedroom and reception on the attached floor plan. which means we can go out by 6 meters from the reception wall to the garden and the full width across. (it's currently at about 3.5 metrees so we gain a good amount). We want to make the kitchen bigger into a kitchen diner and add a single bedroom.
To note the wall that jutts out at the kitchen entry from the living room is a support wall and can't be moved (stairs for flat above here). To the right of this wall is under stairs cupboards. We wanted to better design the living area so that we can situate furniture better, with this jutting out wall and the chimney indents, the other being a door it's proved hard so far.
I had assumed that the best place to put the bedroom would be at the back of the house with a window to the garden and a long kit hen diner, moving the bathroom to where the kitchen is now. but this doesn't solve our odd shaped living area.
I'm now considering options for moving the living area to the back (it means it would be very narrow though).
Any ideas appreciated!


Reload the page to not see this specific ad anymore
Houzz uses cookies and similar technologies to personalise my experience, serve me relevant content, and improve Houzz products and services. By clicking ‘Accept’ I agree to this, as further described in the Houzz Cookie Policy. I can reject non-essential cookies by clicking ‘Manage Preferences’.





User
Jonathan
Related Discussions
Floor plan advice please!
Q
Any suggestions for our ground floor layout?
Q
Downstairs extension layout
Q
Layout dilemma/ possible kitchen extension or remodel
Q
Jade DavisOriginal Author