kitchen layout dilemma
Miku
5 years ago
Featured Answer
Sort by:Oldest
Comments (8)
User
5 years agocheddarmum
5 years agoRelated Discussions
Kitchen / dining room curtain dilemma
Comments (2)I think you have 2 choices 1) change paint colour 2) get drapes that have cream, white and black in them something like these I like the print one because it uses what you have but introduces another color to use for accessories etc....See Morekitchen tiles dilemma
Comments (1)I suggest that you use the 12 tiles you have and like in some arrangement as a stove backsplash. You might need to use white tiles or tile strips in between your own tiles to make a pleasing arrangement. Use white tiles to complete the space behind the stove and the other areas where you want to have tile....See Morekitchen design dilemma
Comments (0)Hello everyone! I would love some advice on how to design the kitchen in our new build. As you can see from the design there is a long 4 m window at the front of the house. This will be quite low and will be 50 cm high, so basically it will act a bit as a splash back. So my question is: can I fit in 4 tall cabinets in the kitchen (1 for oven- 60 cm, 2 as pantry - 60 cm each and 1 for the fridge-80 cm)? I am starting to think I need to shorten that window as I would like the keep the feel of the kitchen bright and airy with an island with seating without over crowding the space and not blocking the passage into the living room on the left? Thoughts anyone? Ps: please disregard the design suggestion on the plan, it was put down in the first draft by the architect....See Morebathroom layout dilemma
Comments (0)Looking for some feedback for our master bedroom en-suite in our new build . I have 2 design options attached - but I’m open to others ideas if any one has any suggestions. All advice appreciated....See Morerinked
5 years agorinked
5 years agoUser
5 years agoUser
5 years agorinked
5 years ago

Sponsored
Reload the page to not see this specific ad anymore
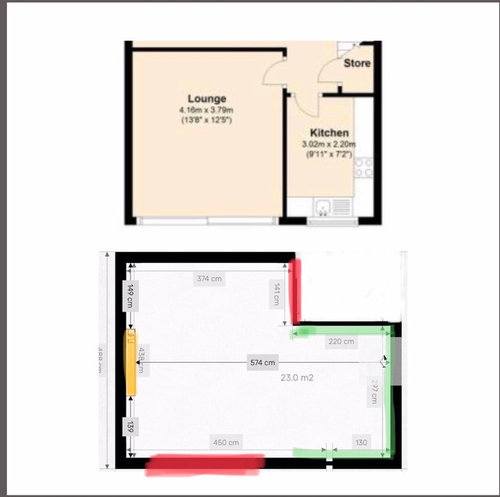


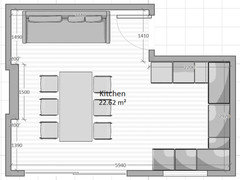

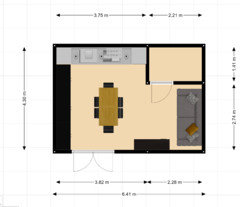

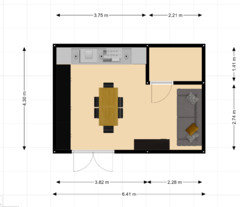


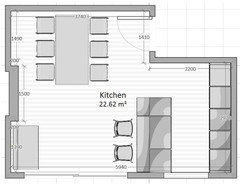
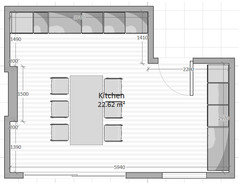





MikuOriginal Author