Please help me with Victorian 2nd reception room
mike_corp
5 years ago
Featured Answer
Sort by:Oldest
Comments (21)
Carolina
5 years agomike_corp
5 years agoRelated Discussions
Sitting room
Comments (30)Hello the days are brightening up by now and I'm sure the room is looking less drab for it. However I think furniture rearranging will work wonders. You seem to have nice low window sills: show them off. If the sofa goes to the left between window and built-in unit you'll have a view out to the garden and more light in the room. Equally: can you fit the piano between the radiator and the double doors? Again: more light through the window. Low sills are a god-send, and so many of us are stuck with high ones. The room will feel more spacious with a good view to outdoors. The armchairs then: one to the left of the fireplace and one between the other window and piano. TV then between the two windows. (No shine on the screen) Does that fit maybe? Or do you need all five seats facing the TV? I rather like those stripy cushions. Can you find a striped wallpaper in matching colors and with an irregular pattern repeat for your accent wall? if going with wood floors how about a sheepskin rug for each of your doggies? Black or white. One last detail. A lower table for your side lamps would be good: At sofa arm or seat height. Coffee table could work in corner between window and new sofa position. Btw: I liked the suggestion to replace the cupboard doors above the fish tank with full-height ones. In some kitchen shops you can find ready-painted, wooden, panel doors that might fit. It's a long shot but you could be lucky. It would brighten up the corner if you got a light colour....See More2nd extension for 1930's dormer bungalow
Comments (7)Hi Shelwal, Garden Rooms can be a good idea. You would get your extra room and depending on what you decide on ( size/style/final use etc), most can be built under permitted development rules, so no planning permission would be required. We build ours with Structurally Insulated Panels (SIP) panels, so they are quick to erect, cheap to heat and last forever. If you would like more information, please have a look at our website http://www.jmlgardenrooms.co.uk or let me know and we can have a chat.... Kirstin @ JML Garden Rooms....See Moremy dated kitchen please help
Comments (8)Hello Oris1978, What I would start with is painting the walls... Try a really lovely chalky cream.. Little Greene do a nice one called whitening.. It is bright and chalky and much nicer than a plain white.. Then get some nice roller blinds (for budget) Also in a light colour cream or white or something to compliment any flooring you might get... I see you don't want to spend a lot but I want to suggest a flooring. The tiles are not bad but if they are damaged then I would suggest a Lino. May not be exciting you think but when you have looked at the options from Sinclair Till, I think you will change your mind.. Images attached... There are many and I have chosen a few really fantastic designs along with a plainer one, so you get the idea. The floor space is quite big so make the most of that... Move the table and chairs further into the centre of the room... I'd even suggest painting them as well...Take the sofa out of the kitchen and move the other table to where the sofa is, if it's a table.. Can't quite tell? I'd place the items like toaster and kettle nearer so they are grouped together, thus more practical... Maybe invest in something that isn't white. I have to say one of the best investments for the kitchen has to be a Dualit toaster in Chrome! It's a style beauty! A good kettle to go with it and you're set. Dualit does a good kettle too I think it's called Architect? It too is chrome **If floor tiles are good then blinds to match in a sheer fabric not blackout as sheer is lighter and more subtle... The painting... it's lonely! Get something else or move it to a smaller piece of wall... It's really too small in that location... Box in the meter and those bits and all is neat, paint the same colour as the walls.. Voila! : ))...See MoreBathroom issue guidance needed please?
Comments (5)Thank you for the recommendation minnie101. We currently have 5 bathroom chandeliers available at VictorianPlumbing.co.uk. Adding a chandelier to your bathroom design definately makes a statement in opulence and luxury!...See MoreCarolina
5 years agoCarolina
5 years agoCarolina
5 years agomike_corp
5 years agoCarolina
5 years agoCarolina
5 years agomike_corp
5 years agoCarolina
5 years agoCarolina
5 years agoCarolina
5 years agomike_corp
5 years agoCarolina
5 years agoPriors Period Ironmongery
5 years agorinked
5 years agorinked
5 years agomike_corp
5 years agorinked
5 years agomike_corp
5 years ago

Sponsored
Reload the page to not see this specific ad anymore




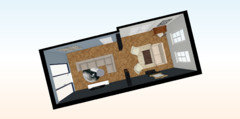
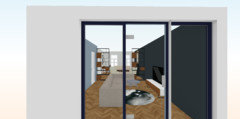

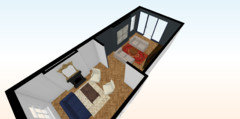

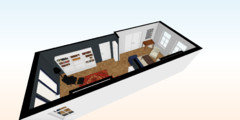

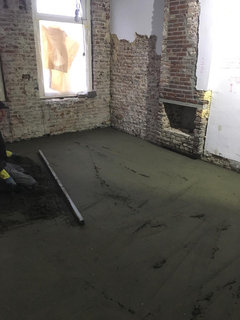
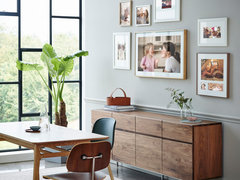





Carolina