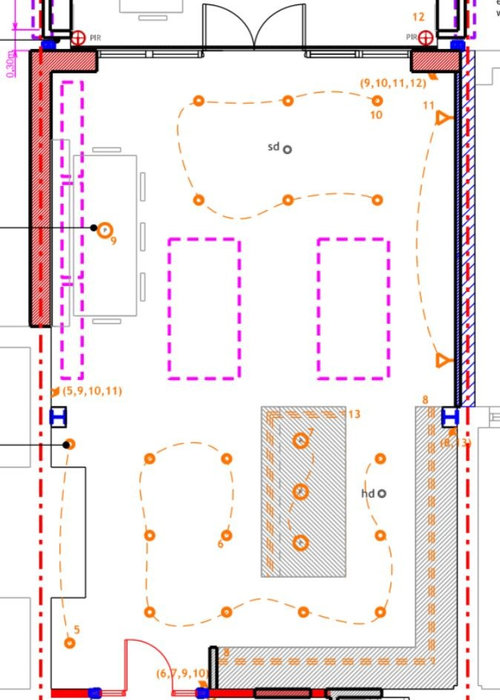Please help with lighting plan!
Fiona FNB
5 years ago

Sponsored
Reload the page to not see this specific ad anymore
Hello Houzz users,
I have attached a picture of a provisional lighting plan for my open plan kitchen/dining/living room. There will be a sofa and a TV in the section in the top right hand corner, which is not shown.
I am reasonably happy with the position of the lights themselves (although comments/suggestions are very welcome), however it is specifically the placement of the light switches that I am struggling with. Do they seem practical? Is there a way to minimise the switches in one place?
(FYI light 12 is the patio light, not shown).
Many thanks in advance!
Fiona


Reload the page to not see this specific ad anymore
Houzz uses cookies and similar technologies to personalise my experience, serve me relevant content, and improve Houzz products and services. By clicking ‘Accept’ I agree to this, as further described in the Houzz Cookie Policy. I can reject non-essential cookies by clicking ‘Manage Preferences’.



rinked
Related Discussions
need help with open plan kitchen /living room
Q
Please help. I need suggestions for exterior redesign of house.
Q
Help me decide on house extension plans. Would be so grateful :)
Q
Floor plan advice please ❤️
Q