velux windows help
Heather
5 years ago
Featured Answer
Sort by:Oldest
Comments (20)
Jonathan
5 years agoSam Potter
5 years agoRelated Discussions
Need help for window treatment for 2.5 metre by .5 metre window
Comments (2)No window treatments are going to give "total darkness" Anyone who sells you something and says it will is a liar. Even the best blackout shades installed with side channels will block (maybe) 90% of the light coming in a window. Call a local professional to come out to your home with samples to look at. Best options will probably be a double-cell honeycomb shade or a roller shade....See MoreWindow blind help
Comments (3)Hey There: Window Treatments are a great way to manage light and temperature. In your case, they should be minimalistic but also be functional with your sliding doors. Please visit our website at www.PleatedBlindsStore.com - our blinds are minimalistic and work great with sliding doors......See MoreNeed help choosing the colour for the exterior of our alu-clad windows
Comments (0)As we are restricted to RAL colours and looking for pale blue with hint of grey can anyone suggest which shade to use? And what contrasting colour should we use for the front door?...See MoreNeed help with window treatments
Comments (0)I have two of these windows both identical in my living room. 1.6m width by 1.2m high. All four windows open independently inwards. I’m struggling with what the best window treatment would be. They also both have a radiator underneath which can’t be blocked and my L-shaped sofa is in front of both also....See MoreGabby Wong
5 years agoUser
5 years agominnie101
5 years agoHeather
5 years agoHeather
5 years agominnie101
5 years agoHeather
5 years agoUser
5 years agolast modified: 5 years agoHeather
5 years agoHeather
4 years agoHeather
4 years agoHeather
4 years agoHeather
4 years agoHeather
4 years agoEllie
4 years agoEllie
4 years agoRibena Drinker
4 years ago

Sponsored
Reload the page to not see this specific ad anymore
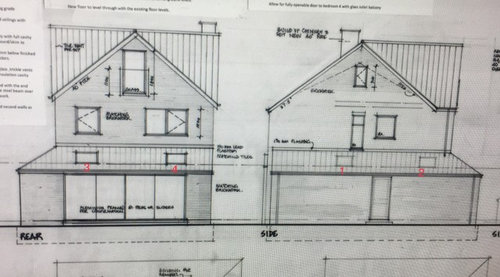
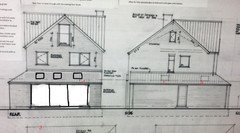



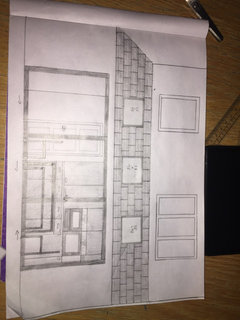


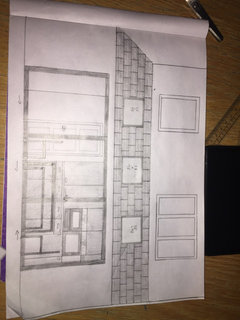
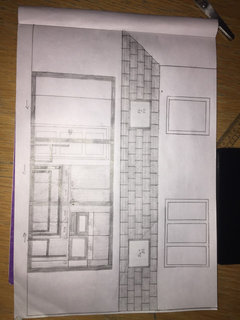
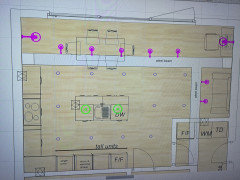
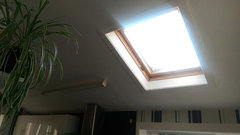
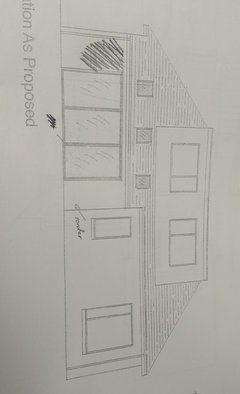




HeatherOriginal Author