New ground floor plan, please criticize my indecisiveness..
Years along, and not any further with re-modelling the ground floor of the house.
Typically, I had a "revelation" in the middle of the night and changed everything, the great news is it should be easier, cheaper, the husband "says" is on board with it. I'll show you, and ask what you think...
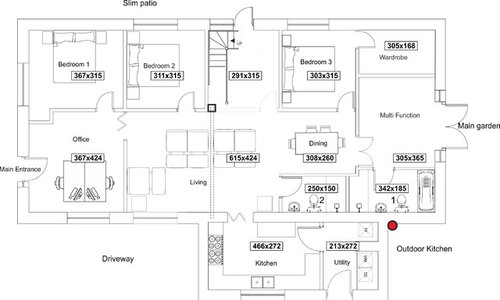
The desperate priorities are:
1) More than one toilet!!! (purchased as a 5 bed, 1 bath... ludicrous, and there are only 2 of us and a teenager and still drives us crazy)
2) Keep a fail-safe / some value if the loft conversion never happens (so, no, still no stairs), however, we do have structural engineer plans for the requirements/support required on ground level in all this.
3) better access through to the main garden.
The way I see it, is the above, without the loft done, could easily become a 5 bed, TWO bath house, along with the larger living room than it originally had, dining area, plus office/reception space, separate laundry and a LOT done outside including outdoor kitchen etc.
Would you market this as a 5 bed if the wall/door was studded in instead of stairs, and declare the "multi function" as a bedroom?
... or would you think it worth it to remove that "bedroom" option in the "stairwell" and actually make Bedroom 3 bigger by building the wall further into it? This would also allow for no need for a dressing room taking away from the end room too.
Dining room.... sufficient dimensions? bearing in mind it's also a walkway.
All the walls are solid blockwork so moving them and putting in doorways is quite some effort.
So,.... here is the existing layout. In red, you will see we had already put in a new lintel and door off the dining room into the bedroom. It was planned to be a bathroom, but decided the reason nothing has happened due to the location away from the red dot/sewer outlet on above pic, which is where the bathroom is below, was too daunting. Never mind, I will remove the door and put up some stud/plaster I guess.
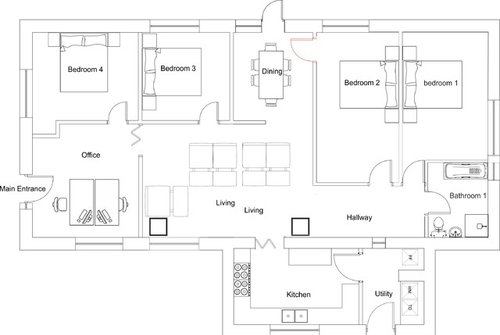
Comments (23)
OnePlan
5 years agoThis is where a concept planner is worth investing in - non biased advice and sounding board for a project like this can save you going around in circles... why not give one a try ! Some ( like us) work remotely - others come to site to work. Your home is your biggest investment - so it’s really worth bringing on some professional help at a time like this !User
5 years agoI think the biggest problem this house has is that none of the Bedrooms on the new plan are near the bathrooms, and that you have to walk through the main rooms to get to them.
I think it would be difficult to re-sell a home with that plan.
At a quick glance, i'd try to move the entrance to near the kitchen and Utility.
Re-purpose the Office and Living to Bedroom and Bathroom space. Move the living / Dining to the Garden Side.
Not to be too harsh, but the new plan doesn't work at all for me. I think it needs a quite a radical change. Working towards something like this:-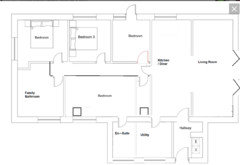
Related Discussions
New kitchen, but just not working.
Q
Comments (448)fragle0 ... congratulations on the new addition to your family. Have been following your lovely changes. You probably won't have time to work on the decor for a while. Just wanted to suggest that you try pulling the nesting tables forward to be more in line with front of the chairs & placing your floor lamp to the back of them. This will give a bit more light at night for reading in that area.Also switching the plant by the fireplace & the one on the corner by the sofa....See MoreRevamp our hallway
Q
Comments (44)Paint the doors black matt and the fames cream add silver crome door furniture. Huge silver mirror above the covered radiator then add a runner of any colour you like and match it with the lamps and lighting. hey presto done....See MoreDownstairs extension layout
Q
Comments (4)I like the idea with the pink highlighted edge. This opens u the kitchen dining space but keeps the lounge and study separate as you wanted. I would add bifold doors if possible along the back wall of the dining room to make it feel even bigger. Hope this helps...See MoreTo put hob on kitchen island or not to put hob on kitchen island?
Q
Comments (28)Hi amfork, I went ahead & put the hob on my island & am delighted I did. I find it really is so much nicer looking out at the kids/my husband & being able to chat to them while I prepare meals as opposed to facing the wall with my back turned on everyone. I put a 4 ring induction hob on the island & put a 5 ring gas hob on counter facing wall. I did this as I have a large extended family & we frequently have get togethers. It’s great for catering for big events. However, I use the 4 ring induction hob on a daily basis. Hope this helps! Best of luck with your project, Claire...See MoreA Babbsy
5 years agoI think you ought be be keeping the bedrooms and living rooms as separate as possible.
The level of works you are talking about doing shouldn’t make moving / adding drains in the correct position for extra toilets / bathroom.
In so far as resale of a 4 or 5 bedroom property depending on area would dictate whether it will make much diference in resale value, although If it’s just 3 or you living there I’d say stick with 4 better sized rooms.E D
5 years agolast modified: 5 years agoStop being so indecisive, Rose!
There you go, criticised your indecisiveness.
(joke) :-D
Good luck with your plans. :)
AMB
5 years agoI agree with Man About The House. The proposed layout doesn't work - bedrooms off dining rooms, bathrooms off lounges etc... Also, I think the term 'multi-function room' would put people off when buying - it screams 'this is an awkwardly positioned room and I don't know what to do with it.' I think the floorplan suggested by MATH is better. I would also challenge why 5 bedrooms is a must-have. It looks like too much is being squeezed in.chloeloves
5 years agoI’m afraid I also agree with MATH. Your plan has lots of wasted space and a confusing layout. Surely a really well designed 4 bed with family bathroom and 1 en-suite will be more attractive and eventually sell better than a badly laid out 5 bed. I think you need to review what you are trying to achieve here. If you want to improve and sell on then you need to ensure the cost of improvements will be returned. Speak to local estate agents, is there even a demand for 5 bed houses, what do people want (usually open plan living, inside outside links, utility, kitchen islands etc). If it’s your forever home what do YOU bed as a family and what isn’t working for you now. Obviously budget comes in, how much can you afford and what do you want to achieve with your budget. It looks like you have already had detailed plans drawn up, what happened there? A good architect or concept planner should stick with you until you have found a workable design which you can then price up. I think MATH plan would be a good starting point! Best of luck I know how hard it is making decisions and I only had to do 2 bathrooms and flooring, paintwork elsewhere god knows what I would be like with a full Reno!Rose Williams
Original Author5 years agoI hear you, it's a total PIG of a house to work with. Upon first sight of the floor plan, I agree, the kitchen would be at the end, the bathrooms would be where the kitchen currently is.
Unfortunately, that is all impossible to do.
The main entrance is where the office is. This works perfectly for us, requiring ample office space for work, and being near the front door so never missing deliveries etc. ... so MATH, not a chance there would be a bathroom going there. I have to say, whilst I appreciate the effort of making the plan... it's chock full of hallways which is an absolute nono for me. Keeping the bedrooms and living areas apart is essentially saying turn it back into the dark damp pokey layout it used to be before we took a sledgemammer to the bedroom (where you added one back in) to create the central living area :(
I think we all agree that how it currently is, with the oversized bedroom, oddly large hallway and pokey entrance to the end bedroom has to go!.
Sadly, as a first time home, a destroyed fixer-upper, we had to move in/live in it straight away. This meant the the kitchen was completed first as a massive priority... so there it will stay.
This is 400mm+ solid engineering brick walls, and ancient sewerage system and insanely deep concrete foundation, which is why I am trying to make the bathrooms work, using the existing sewerage. We were going to place a larger bathroom where bedroom 3 is on the plan, but would require a significantly higher budget to end up with macerators pumping up over the ceiling.
With all of the above in mind, the living area, kitchen, office, bedrooms off the living/office is actually working incredibly well for us as a family ... yes, we must be a bit odd haha.In reality, we only require the use of 3 bedrooms, teenage son is in bed 4 (by the office). Bed 3 is the "guest room", but we actually end up sleeping in there a lot, rather than bedroom 1. Bed 2, that "elephant in the room" as I call it literally has been used for nothing in 3 years.
ok... so the reason the loo door is placed off the living room, is purely because I did not want a loo door off the dining room. It would only be deemed the dining room if stairs are introduced.That room also only ended up having a shower in it, because the space was there.
My other option at this point, is to move the door for bed3 into the "multifunction" room. What this would do is essentially create an entire private suite, bedroom, walk in wardrobe, sitting area looking onto the garden and bathroom with a bath. I decided to not do this, and leave the door where it is, to save cost, and also to make the end room accommodate more uses.
This certainly is not the sort of family home where you all hide away in corners away from eachother, but with the end room onto the garden, there will be somewhere else to go.
It's ok for you all not to like it, I find your views quite interesting!Rose Williams
Original Author5 years agolast modified: 5 years ago@ chloeloves ... I hired 2 different architects but they didn't come up with anything really. Some botched/un-doable plans, granted, mainly for the loft space, but had things like making beds look like they would fit by putting them in 30cm head height areas, and omitting the steel trusses that cannot be removed to make other things look like they would fit ... so sent them on their bikes.... The drawings you see are drawn by myself.
It is cost and workability driven. To move the stairs to where the planned dining room is would add the cost of: an additional nearly 4m "I" beam, and the removal of a steel truss which entails tens of thousands £££, and then new back door (add £2k) etc etc
I think the main thing all get a bit confused about is that the kitchen isnt at the front, its at the side with about 2 meters in front of it. So imagine about 30m out the main entrance, and 30m out the main garden, with a couple of meters slither down the other 2 sides kitchen, bedrooms.Here is the bigger waste of space it once was...complete with fridge sat on top of an unsealed toilet outlet in a cupboard haha. You might understand my hatred of hallways now
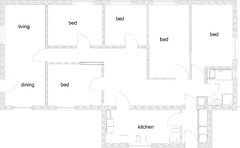
Rose Williams
Original Author5 years agoWhy does everyone eliminate office space?
Why massive bedrooms?
First one is necessary for livelihood, and even purchased the house right next to the telephone exchange because of it's importance.,,this used to BE the telephone exchange. At the end of the day, it could be a dining room again in the future... the previous owners seemed to be quite happy to carry food down a pokey hallway at the other end of the house after all.
There is 150 square meters of future bedroom space with 4+ meter high ceilings in the future, which is why the downstairs bed sizes are of no priority, and the dressing room will only be a temporary stud wall (cheap and easy) to give the adjoining bedroom space just enough functional storage space for now. Once opened up, it could be a quite ample living space, or large bed with en-suite.OnePlan
5 years agoPeople offering advice for free on this sort of site are only going by what they feel works and they only know a limited amount of info about you and your circumstances - so a generic idea is often proposed. Not everyone runs a business from home - so generically it’s maybe one of the first places to go ! Lots of people ‘work’ from iPad and laptops - so that’s another reason the office set up is often reduced to a printer and stationary cupboard instead of an office.
I think you’d probably benefit from a good concept planner who you can go through all your particular needs in great detail and work with you accordingly.rinked
5 years agoThis is how I feel it could work ;) ;)
(just a quick chopping up your floorplan, definately not a finished concept)
(and sadly I've seen terrible layouts made by architects too..)
I've noticed you are somewhat anti-hallway, but as they can be really funtional to 'hide' doors and give privacy, I did add some.
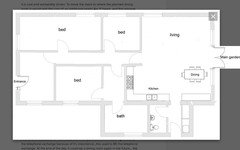
rinked
5 years agoAnd if you could change the main entrance, you wouldn't have to step into the middle of the office and have some wardrobe space.
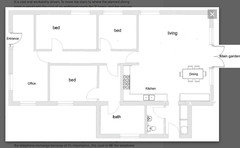
User
5 years agoGiven that the building has a lot of restrictions with regards the wall thickness etc, it's a difficult one to sort out.
I hear what you're saying about your office space, and it being essential, so that's a good place to start from, and, as you say, you're not so fussed about large bedrooms, and i'm with you on that subject.
Living space is essential and getting that space sorted is a priority.
People that you employ often brush over what the client wants in the first instance, happens all the time, and it's a question of sometimes meeting in the middle, or actually giving the client exactly what they want regardless of what you, the individual feels is better. That old adage, the customer is always right sort of thing.
Just a quick question.........with regards the kitchen / Utility and it's proximity to the main drain. Is there any reason why that space could not become your bathroom space? It seems like a logical place to start, and with the bathrooms being removed from your main living areas, it may be easier to accommodate the open plan living areas.
I don't know your building at all, so it's difficult to envisage really, but it's just a thought! Something more like these two:-

As long as it suits you, you're right..............who cares what anyone else thinks, they're not living there you are!
Rose Williams
Original Author5 years agolast modified: 5 years agoMATH, the top one you just posted is a better one. The major adaptation being moving the kitchen and the fitment of THREE "I" beams. The bottom one wouldnt be realistic though due to the need for at least 2 large support pillars and significant work to create windows as well as the relocation of kitchen/bathrooms.
Back to the first one, it is an interesting proposal, that is, if I want to re locate a brand new kitchen with its new granite, and if I would like the kitchen in the living room.... I like open areas, but not so sure I'm into cooking smells and the sound of my teenager crashing around the kitchen and pirouetting to music while I'm trying to relax.
rinqreation, the same applies with the huge kitchen in the lounge, however, it is a possible one. Certainly the most popular modern approach. Moving the main entrance is however a no-go, as that would open into a 900mm alleyway between the house and garage which you wasn't aware of.
Indeed the house truly has a lot of restrictions. At first you will assume a big converted warehouse with all the flexibility, but upon inspection and the reality is that is far from the truth... unless you have 3x the value of the top asking price of the house floating around in cash.
The door through the utility that keeps getting put in, whilst there was a slimline door in there originally, it got removed for structural reasons because someone never put in supporting lintel, it therefore was mostly blocked up and lintel put in, making a small window.
User
5 years agoHmmn,,,,,,,,,,,,,don't move new kitchen. Is there anything in particular you don't like about grouping the bedrooms, as I can't help thinking that the placement of bedroom 3 hinders the living space, and the living space isn't near enough to the garden.
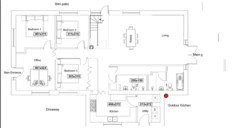
Segregated the Bathrooms as for me, they are just a large no no off of any living space. However, kept them as per your original design, didn't move the Kitchen or Utility. Did move Bedroom 3 though.
Rose Williams
Original Author5 years agoargh tunnels everywhere!. I would be happy if there were NO bedrooms downstairs, unfortunately we cant get away with that in the meantime.
The "nice" side of the house is very much out the kitchen side/main garden/main entrance. The Sun rises over the main garden, around the kitchen and the last glimmer is on the slim patio, I enjoy working out on the driveway in front of the main entrance and garage very much. The absolute worst/never want to look at it, and also the darkest part of the house is right out the window where you put the dining table... and yes, right where I was having the third bedroom for now. It is the most restricted point of the boundary, with a neighbour who wont let me but up a fence, insisting on keeping a scruffy hedge with trimmings shoved in it and the end of his garden is a dumping ground....
What you have done above is worth considering/working into the construction to be possible, albeit pricey on steelwork to support the upper floor.... but minus the bathroom tunnel, using the full existing window lintel for the main garden, and not building the third room where the current living area is. Based on the upstairs existing, one small bathroom in the corner downstairs would be fine.
I'm a huge an of open spaces and wide doorways. The kitchen doorway is over a 1050mm wide, laundry doors 900mm, the office door is is 1500 so my obsession with feeling free to move doesnt stop at tunnels/hallways.
Rose Williams
Original Author5 years ago
I have had time to digest what you all said. Yes, that's a hallway. ... I caved! haha ... but at least it's not a pointless one at 1.8m we currently bear.
We like our open central living area, and dining at the back of it, and will do so while ever there is no "upstairs". I have drawn in where a bedroom used to be in the living room.
I've slimmed the bathrooms right back, to one with a bath, one with a shower, distributed the sizes to not interfere with the laundry door being opened up if the second bathroom was removed, and lined up the "supporting" walls between the bathroom and "our room". The hallway will offer the privacy for the end room that opens onto the garden, and at the same time it can be seen as the master with en-suite... not that we will use it for that.
The location of the bathroom is and has always been awkward to get to, requiring a long walk... but at least there will be TWO... but I may very well continue to place the door off the living room and not the hall due to wishing to make the access easier for guests and the 3 bedrooms it serves.
All this does bear resemblance to the original layout, but should stick with what works and not fight this awkward house too much. The additional bonus is it is the minimum building cost and effort entailed. I believe it scratches some itches in regards to better bedroom sizes, segregating the placement of bathrooms a little more, and the future flexibility of moving the living area towards the garden end of the house.User
5 years agoI really like it, makes the best of a hard situation. Particularly jealous of the outside kitchen though!
Rose Williams
Original Author5 years agoI think I can move on with more confidence with the house now :)
Outdoor kitchen.... I havent finished/used it yet, but a little plumbing to finish, floor tiling (left over from kitchen), new barbeque grill still sat in its box. Particularly pleased with it though, £50 of bits of reclaimed granite, and £60 of stone effect bricks that popped up locally... I made it work, cant wait to use it. DIY mad, had to learn how to polish granite and slate, and bricklaying is improving.Another busy year for me.


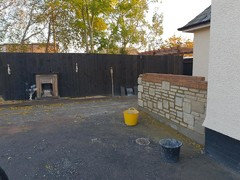
Rose Williams
Original Author4 years agooooh how I miss "MATH" (now "user") on here, so he is gone. We now have a 4ft hallway, new bedroom and bathroom. Just the old corner bathroom to knock down and rebuild smaller next :)

Reload the page to not see this specific ad anymore
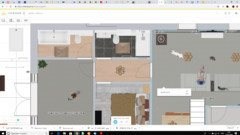




User