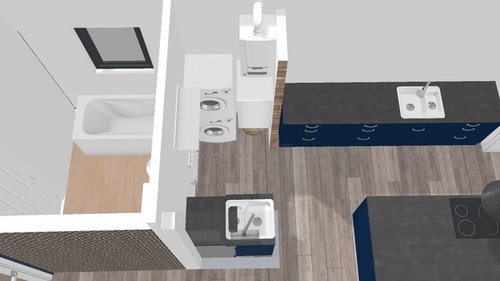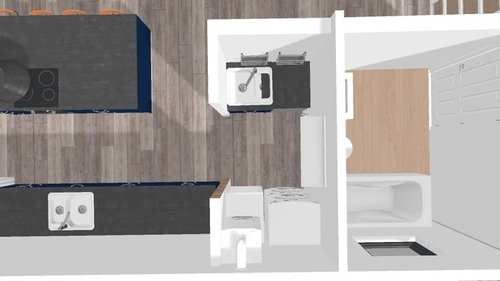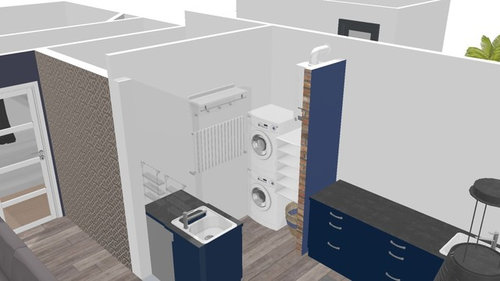help with utility spacing - had to change it!
Tani H-S
5 years ago
Featured Answer
Sort by:Oldest
Comments (25)
Carolina
5 years agoTani H-S
5 years agoRelated Discussions
Need help with ideas to change front of house
Comments (2)This is actually a re-post already. Try increasing the size of photos first before attaching....See MoreNeed help with my living room please.
Comments (25)Wow, I didn't expect so many responses, thank you so much for your time and ideas. I do know that the art is wrong but had to put something up from our last house while we settle in. I do find the fireplace a bit un-friendly and so I would consider changing the colour of it even just the border of it like one of the photos shows. I'm not keen on the small computer cabinet or the ladder shelving I have to admit. I was thinking more of putting 3 full width cherry wood shelves, bottom one being wider and desk height, changing the light fittings to down lights and maybe having a wallpaper or painted backdrop behind the shelves?? I realise I would have to get rid of or change the wallpaper on the other wall and change the curtains too. I take your point, many of you said it, about the curtains needing to fall straight, but I will need a wider pole to do that. Again many thanks, AnnaMarie ps we are in Ireland now but lived in australia for many years and that picture over the mantle is of an old aussie shed with moon light on it....See MoreHelp with a boring bedroom
Comments (23)Adding width BEHIND THE BED - with a headboard (which doesn't have to be a "headboard"; it could be fabric, collection of mirrors, collection of pictures, a farm gate!, small chairs or stools) across the entire width. Matching bedside tables/bookcases/chests/ with LAMPS - useful storage for extra books, extra bedding, etc. CURTAINS always warm up a room. People will always feel colder away from home - provide an extra blanket or duvet to add to the bed. I notice there is no WARDROBE. Not really necessary for overnight guests (provide hooks on the back of the door) but useful for storing your out-of-season coats, etc. There is plenty of room behind the door. Buy one on eBay and paint it to suit your colour scheme....See MoreUtility Layout
Comments (1)Anyone any feedback? Blockwork starting this week so trying to tie this down...See MoreTani H-S
5 years agoTani H-S
5 years agoRose Williams
5 years agoTani H-S
5 years agoRose Williams
5 years agoJonathan
5 years agoTani H-S
5 years agoRibena Drinker
5 years agolast modified: 5 years agoTani H-S
5 years agoUser
5 years agoTani H-S
5 years agoUser
5 years agoUser
5 years agoUser
5 years agoTani H-S
5 years agoUser
5 years agoUser
5 years agoTani H-S
5 years agoobobble
5 years agominipie
5 years agoTani H-S
5 years agoTani H-S
5 years ago

Sponsored
Reload the page to not see this specific ad anymore







obobble