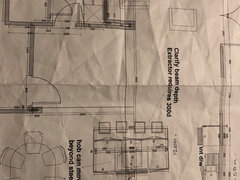Kitchen design help please!
Sara Bacon
5 years ago
last modified: 5 years ago
Featured Answer
Sort by:Oldest
Comments (19)
Sara Bacon
5 years agoSara Bacon
5 years agoRelated Discussions
Kitchen interior Design help
Comments (2)Hey Amy, using tiles for floor and granite for countertop. The granite selection is from a local based company, McMonagle stone fireplaces in Donegal. Their selection can be viewed online. As for floors, I'v no idea......See MoreNeed Help with Designing a Kitchen
Comments (0)Dimensions are 5 meters long by 4 metres wide. Is it possible to fit a table and 6 chairs into this Kitchen. Have a seperate pantry...See MoreNeed help with designing my kitchen
Comments (1)I think it's mainly a matter of taste -- both should clean pretty well....See MoreVery Narrow Kitchen Design Help.
Comments (0)I'm trying to do the impossible and decide on a Kitchen design for a very narrow Kitchen. 170cm wide and 375 cm long with 2 doors, a window, a boiler and a radiator to take into account! I'm thinking of one wall with 40cm depth units and on the other wall 60cm depth units leaving a 70cm galley space. Is this completely unworkable? I know it will be awkward but am willing to put up with that for the storage and counter space, my concern is that 70cm is just to narrow a space to be feasible. This is a house for 2 people max....See MoreOnePlan
5 years agoSara Bacon
5 years agoSara Bacon
5 years agoSara Bacon
5 years agoOnePlan
5 years agoSara Bacon
5 years agoSara Bacon
5 years agoJonathan
5 years agoOnePlan
5 years agolast modified: 5 years agoUser
5 years agoSara Bacon
5 years agoSara Bacon
5 years agoComplete Home Development
5 years ago

Sponsored
Reload the page to not see this specific ad anymore








minnie101