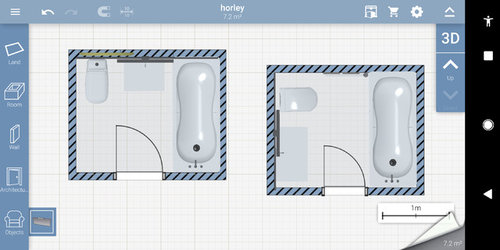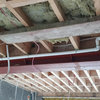small bathroom layout
cyqi
5 years ago
Featured Answer
Comments (9)
cyqi
5 years agoRelated Discussions
Small bathroom - options?
Comments (5)Hello Orlac2, yes you could turn the bath round and have a smaller one.. Like a tubby.. You could also take out the bath and install a shower, have a wet room style with full tiling and back to wall sink and loo.. Could be a rather luxurious shower room.. but if the bath is required then why not look at getting a Tubby Torre by Albion. They have a whole range but this is a favourite.. It can be painted any colour you like.. I like the copper colour.. You get a really fantastic soak and it's a beautiful little tub! As well as a shower. : ))...See MoreThree different bathroom layouts
Comments (6)Also, do you really need a bath in it? You could stick in a 1500mm shower along the right hand wall but back towards the door then a toilet and sink opposite each other under the window. Loads of natural light at the sink (could even be a double sink) and plenty of room to move around without it feeling too cramped....See MoreSmall Bathroom Design Ideas
Comments (0)I am looking for some design ideas for bathroom space below. Toilet needs to stay where it is and was hoping to fit a separate bath and shower into the space....See Morebathroom layout dilemma
Comments (0)Looking for some feedback for our master bedroom en-suite in our new build . I have 2 design options attached - but I’m open to others ideas if any one has any suggestions. All advice appreciated....See Morecyqi
5 years agoJonathan
5 years agocyqi
5 years agoJonathan
5 years agocyqi
5 years agoCarolina
5 years agocyqi
5 years ago

Sponsored
Reload the page to not see this specific ad anymore







Tani H-S