Convert a supposedly plant pot floor gap in highrise apartment
Hello all.
I recently purchased an apartment, as is, in a highrise.
This is the situation in the living room, as shown in the photos, near the full height windows.
The living room seating is raised with laminate flooring and there is a gap of 4 meters parallel to the windows. Maybe for tall potted plants.
Kindly advise what can be done without breaking off anything.
I do not want any sort of plants or flowers in the room.
The floor heating near the sofas is not used but the window side ones will be used.
The walls of the platform are not parallel. The wall of the niche on the window side is parallel to the window wall and, kind of, converges towards the other wall of the niche.
Could try a platform seating and cover the back of one sofa and the side of the other perpendicular sofa.
The terrace is 10 meters long and 2 meters wide, as extra info.
And I will be doing the job, an amateur DIY !
Any inputs are heartily welcome
Regards, Patrick.


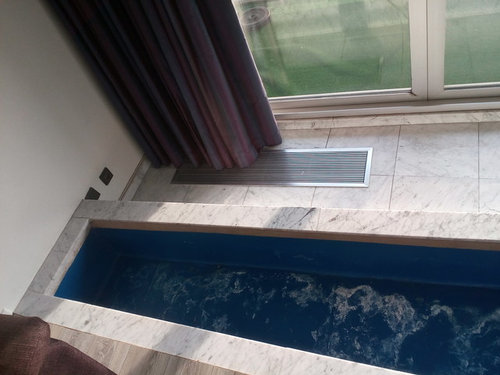


Comments (19)
E D
5 years agoInteresting room. Can you perhaps show more of it? Would probably help if you photograph it from the windows into the room.
Out of interest, in what part of the world is your apartment?Daza
5 years agomaybe build a wooden frame/box that sits inside it, flush at the top in the same wooden flooring if you can find it?Sonia
5 years agoYou could top it with a nice piece of teak wood to creat a seating area? Then top it with a thick bench cushion to make it comfy.
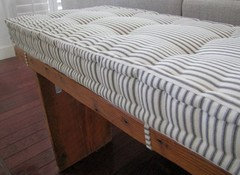
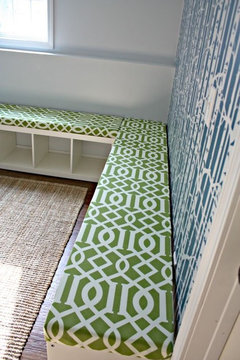
minipie
5 years agoLooks like you have a fabulous view! I would therefore agree with the windowseat idea. You could have storage within it. Perhaps keep one end without cushion and make a sunken bar section. Sunset cocktails :)
rachelmidlands
5 years agoI think it’s a great feature. Perhaps you could put lighting in there and glass panels flush with the top. Could possibly done cheaply with the use of a wooden frame, led light strips, perspex acrylic sheet instead of glass, patterned or frosted window film or put some decorative objects in and have a clear top. Might need an electrician to wire it up but should be easy enough. Although I like the idea of a cocktail cabinet:) Here’s a few ideas.

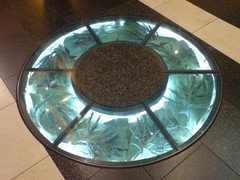

Patrick
Original Author5 years agoInteresting idea, that lighting theme. Never thought of that.
And fish !
Wow, that would be spectacular. Will forage for that angle.
I live on the 18th floor with a forest view and the cityline.
Add to that the Atomium.
The cushion idea is nice but maybe too old world.
Great of you guys to respond. Appreciate it.
Keep it coming.
Regards.
Jonathan
5 years agoI think I would have a wood frame built in the trough and put wood flooring on the top so that it matches the floor in the sitting area and the raised area is a little biggerDecóra Cement
5 years agoHello Patrick,
You could turn it into a kind of bench or even into a water source.We sell a product called Microcement which is water resistant, if you have skills to use it we can send it to you.
It is applied with a trowel and you can make various effects and marks on the application.
It is a very trending product and I think it would give a luxurious touch to your apartment.
Do not hesitate to email me at sales@decoracement.com.
Find some pictures fr your inspiration:
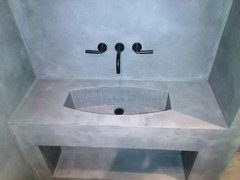

Patrick
Original Author5 years agoThank you, Decora cement.
But I, personally, am not enamoured of the cement or concrete look though it is the trending look
in Belgium nowadays.
Patrick
Original Author5 years agoThank you for your advice, Jonathan.
What you have suggested is one of my options since the same laminate design is easily available here in parquet, laminate and vinyl.
But that is the option I turn to when no idea materializes.
Helen C
5 years agoI would compartmentalise it using marble ‘shelving’ and turn it into a library. I can’t quite tell from the photos if you have the space but perhaps you could move your sofa on the platform further into the room away from the edge and create a reading nook or desk area directly behind it. Then I’d plug a statement floor lamp in the corner near the window to overhang the library.E D
5 years agoSorry, no ideas (yet) from me but just wanted to say I’m enjoying this thread.
So many diverse and creative suggestions and ideas.
Nice one, Houzzers :)Patrick
Original Author5 years agoI already have a reading corner near the other windows.
The gap is 4.5 metres.
I wonder if I could put a long E-shaped 70 cm-high and 40cm-deep partition behind the sofa along the gap from the edge right upto the wall. The two U-shaped sections formed can be seating areas with two good looking broad planks placed on, 1 or 2, 18mm plywood covering the gap. Cushions and thick rugs can soften the seating and back.
The part of the E-shaped partition along the wall can be extended till the window for a display section.
Thus, I can have a separate seating area facing the window wall.Rail or cable lighting on the ceiling above which I already have.
What say ? Could it work ?Patrick
Original Author5 years agoIn my design, the biggest issue is the shape of the gap.
The short side of the rectanglular gap on the window side narrows from 90cm at one end to 65cm at the wall in order to be parallel to the window since the wall is arching outwards.
So the seating tapers accordingly.
or I keep the seating rectangular and align the sofas accordingly.
Patrick
Original Author5 years agolast modified: 5 years agoMaintaining a fish tank to keep looking clean is real work and time-consuming.
And here the length is extra long.
I am generally a lazy guy with sudden spurts of activity, mood-based.
Also, how do you observe fish from top ?
teenytinyhouse
last yearI like the idea of LED lighting inside and topping with toughened glass to make a floating bench in the window. You would have to order the glass made and cut bespoke, but it's not as expensive as you might think (we have used it in various places in the house.
You could throw a couple of luxury and impractical tasselled silk cushions on there for a fun a frivolous feel?

Reload the page to not see this specific ad anymore






carocat24