Renovation of London Victorian terrace - need creative layout advice:)
So we went crazy a few years ago and persuaded the bank to lend us the funds for this enormous family house a few years ago. It's crying out for a better layout. With three kids and not much time, we have managed to tackle a few areas, one at a time. Some were exciting, namely the garden and the new garden sliding doors and the front room with the fitting of 200 year old restored French parquet and a woodburner (photos to follow); and some were not so exciting but essential nevertheless, the windows (now toughened glass, double glazed sashes), the shutters with proper blackout blinds in the main bedroom, the loft (boarded and insulated), the boiler and well that's it for now.

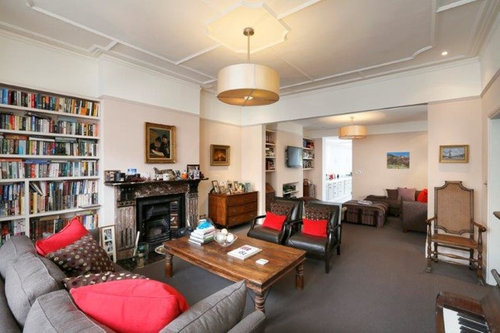
Before photo
We've hired an architect to help with the layout and two years later have just about settled on a design. Our first proposal was not achievable with the budget we have, so we went back to the drawing board and have almost settled on a layout.
The main things we hope to achieve in the plans we've managed, but I am still not convinced. We have put the laundry on the first floor and created a tiny ensuite for the guest bedroom up there. Whilst that is a sacrifice, I can see the logic. The house has four floors and I'm forever wrestling laundry up and down the stairs. What I still hope for however, is a utility room on the ground floor. A place where I can dump the kids' muddy shoes, keep the mop and hoover, have a large sink and store sports equipment. We have a lot of 'stuff' that I'd like out of the way.
I'd also like a pantry type area in the kitchen but think I'm pushing my luck with that!
We've removed the stairs down to the basement from the hallway to create a small bike store, and we've created a cloak room that will be for coats and shoes. It has to be quite smart as we will walk through it to use the bathroom. We did consider having the door to open the other way but felt the loo needed to feel more separate.
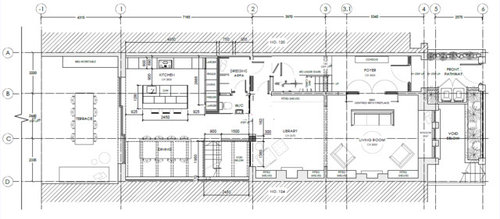
We also decided to install doors (possibly Crittal but I'm dreaming about period glass doors) between the living room and the library to stop the library feeling like a corridor and also keep the kids/noise out of the living room:) Having lived here, we've realised that open-plan living needs a lot more thought.
I'd love some feedback on this plan. Apologies for the long post, this is my first!
Comments (36)
OnePlan
5 years agoHi Diva,
I have a couple of points to comment on - but might be easier to chat them through ... if you click on my name it will take you to my pro page with my number on it - please feel free to call during office hours, and I’ll go through them with you.
Kind regards
Karen
OnePlandiva636 thanked OnePlanJonathan
5 years agoI think the layout works really well. I like the library as I feel it is just an extension of the living room and I don’t feel you need a dining table there when you have such a large one next to the kitchen.
Personally I think the upstairs laundry is convenient but understand the need to hide stuff on the ground floor. Perhaps having the wc and basin near the hall door with the dressing area beyond this in a separate space would help keep the cloakroom better presented for guests.
As far as pantry goes I think a walk in pantry would compromise the floor plan but there are some great pantry solutions available from kitchen furniture suppliers and you should be talking to your kitchen designer about this.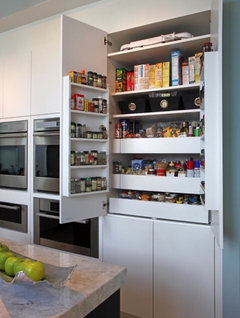 diva636 thanked Jonathan
diva636 thanked JonathanCarolina
5 years agoFabulous house. Do call OnePlan, she's an amazing concept planner and has a very practical approach. Does great designs! It's very nice of her to offer you to talk the design through with you.
diva636 thanked Carolinaminipie
5 years agoWhat’s in the basement? Can sports kit and a general “mud room” for muddy boots etc be accommodated down there - especially as you have a separate entrance to get there? Then you just need a slim broom cupboard somewhere on the ground floor for mop and small hoover. Personally I’d carve that off the dressing/coat area which is very generous.
I’d urge you to re think the double doors to the front room if you want a sofa facing the fireplace. Walking around the back of the sofa isn’t that nice and nor is sitting with your back to open doors. I’d go for a single door to the side. The hallway is wide enough not to need the extra widening effect of double doors.
As regards a pantry, you could fit a wonderful glass ceilinged pantry into the area where your void is - but then you lose the feature of the void and some of the light to the lower floor. I’d probably choose a fully fitted larder cupboard like the pic above.diva636 thanked minipieminipie
5 years agoI’d also suggest allowing for a door between the library and kitchen area. With three kids there are going to be times when you want them in there with that door shut... I think it could be a sliding door that pockets back against the end of the WC?
Finally, in order to fit in what you want, are you able to go out any further? I think I know the area and the gardens are pretty generous?diva636 thanked minipiediva636
Original Author5 years agoWow, thank you everyone for your comments. I'm not sure how to reply individually but I'll try to address some of the points above. I'll also take a pic of the lower ground floor plan and get a photo of the living room as it currently is.
The library isn't really a library. We currently use it as a study area and don't have a definitive idea of how to use it. We don't want it to be a cut through or a dining room. Jonathon I agree that the kitchen is large enough to have a dining area. Here's an old pic:
The kitchen is cavernous and cold (underfloor heating was broken when we had the sliding doors to the garden installed, but that's a whole other story) and so extending doesn't appeal.
I thought maybe the 'library' could be a cosier retiring room. There will be a sliding door that will sit along the glass wall of the new staircase that we can draw across, although that doesn't sound very 'cosy'. Not sure if that's the best plan but agree with you minipie that we need the option to close it off. The kids could do their homework in there, and my husband could have a poker night.. he'd like a round table slap bang in the middle.
Jonathon, my husband mocked up a plan which I think is similar to the one you suggest. I like the flow of this better; it compromises the dressing area but leaves the 'library' as a better space:
Minipie, that is super interesting your advice about the double doors and the sofa.. hadn't thought of that but it was niggling me. We spend all our evenings in here by the fire so want to get it right!
Karen thank you so much for the offer, I will definitely give you a buzz.
Thanks everyone:)diva636
Original Author5 years agoThanks for your time and advice Karen at OnePlan, super helpful.
Here's the lower ground floor proposal:
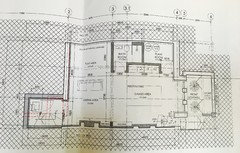
Ignore the bit about the pull down bed.
The idea here is to have another sliding door to keep the noise from travelling upstairs.
The outside steps down to the basement are pretty steep, so we rarely use this entrance. I suspect the kids will try and sneak out that way when they're teenagers;)
minipie
5 years agoHmmm that’s a lot of play space! I’d want at least part of that space to be close-off-able so it could be used as a guest room or for an au pair/live in nanny (esp if you’re where I think you are!) or lodger. Otherwise what’s the point of the bathroom. I‘ll also question the value of the void again since given your basement plan, it’s not actually going to shed that much light into the basement, and even then it‘s lighting into a cinema area... I would go with the original staircase under the hall stairs and reclaim your kitchen space.
diva636 thanked minipieJonathan
5 years agoI also like the lower ground and think this is a lovely space but agree with the point that unless you have planned a way of putting occasional sleeping down there don’t bother with a shower room.mike_corp
5 years agoWe are renovating house similar to yours. We had almost exact same layout, but due to planning "funny people" we are building extension into L shape.
Anyway, In previous layout I had kitchen and pantry. I designed it in a way, if pantry opens (sliding door) it will become part of the kitchen.
I would ditch the kitchen bar. I know it was sort of hype, but if you remove it and move entire island towards middle you gain space for 2 people. Example> If you open dishwasher (60cm door) then 30cm is not enough to pass. So you cook and somebody will want to empty dishwasher you have a problem. cabinets are usually 60cm but get yourself 67- 70cm worktop. Check Schmidt kitchen for latest measurements. Make the island smaller so on each side is 1m to 1.20m.
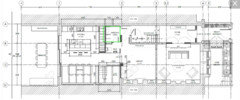
Green for pantry
I wanted to have a sink in the pantry too. (I'm also not that fond of tripple ovens and coffee machines in a row) I go with Neff Oven +steam)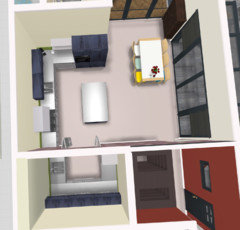
.
this is the new design:moving pantry and laundry together (YELLOW). keeping the toilet where it was (black gold wallpaper) and cca 1.4m area as wardrobe in hallway.
 diva636 thanked mike_corp
diva636 thanked mike_corpJonathan
5 years agoAlthough extra work space is valuable, equally you don’t want to make the kitchen storage or island smaller in a house of this size.
After further consideration I wonder if the new kitchen is going to be a disappointment considering the current kitchen is bigger and you are making it smaller to add new stairs so that you can store a bike under the current stairs..... it seems an expensive solution to bike storage.
Perhaps you don’t need to build the new stairs. You could put a round dining table in the library that could also be a poker room but also look at the basement level to see if with a wet bar down there would also be a good homework or poker space. There may also be some economies of this plan as the original plan looked like most basement level walls were being removed but some could in fact stay.
 diva636 thanked Jonathan
diva636 thanked Jonathanminnie101
5 years agoI've got a similar house in that it's across 4 floors so agree an laundry upstairs would be great! I have to say my main disappointment with my layout is the kitchen size so I would agree with Jonathan's suggestion although I like your plans. Personally though I might incorporate drinks with larder storage across that whole back wall. I know it's a trek to the larder but you could store things used frequently such as spices and oils etc in the main kitchen run. I might also enlarge the pantry fractionally so you can use that instead for storage. It's probably not in a perfect position but it does at least give you storage on that floor. I'm not sure it's feasible with the dimensions but the other thing I'd want is access from the hall for carrying shopping through.
Is the table tennis a must as it takes up a lot of space? We've got a pool table which now gets used 6 times a year at best.. could you have an outdoor one? I'd put a round table where it is with comfy chairs, the kids can use it for arts and crafts (maybe consider wipeable leather chairs), you can also use it for socialising by the bar and family games, plus obviously as a poker table. I'd just opt for under counter fridges so you can have shelves the whole way across for glasses and drinks. I'd then have a larger L shaped sofa (bed) for movies. I don't know what you're considering for lighting (agree with minipie, not sure how effective the planned void would be, what are the wall and stairs construction?) but a mirrored wall should help. We only did a cheap basement "conversion" but my main errors, although there were a few (!), was the measuring of the stairs (we had to take up part of the patio to get the sofa through a lightwell...) and I should have included sound insulation in the ceiling.
 diva636 thanked minnie101
diva636 thanked minnie101diva636
Original Author5 years agoThanks again everyone, much food for thought.
Minipie and Jonathon, we did originally plan to put an extra sleeping area in the basement or even make it a separate studio for renting out, but actually, there are 7 bedrooms upstairs and we decided to enjoy our house for ourselves rather than try and eek an income out of it. We figured the kids would use the basement for sleepovers, hence the bathroom down there. Instead of a pull down bed, we thought we'd buy a sofa bed for the cinema room area.
Mike_corp - thanks for your input, where did you envisage entering the kitchen from? Ideally we'd like traffic to go down the hallway and enter from there rather than going through the front room. Def like the idea of combining pantry and 'muddy' room, but not sure about having all my laundry in there as well.
Jonathon - re this being an expensive way of achieving bike storage I take your point.. but we couldn't come up with an alternative. The middle room is quite dark and so dining in there just won't happen as everyone stays in the kitchen where there's a nice view to the garden. A round table could be there for other uses but we'd still need dining in the kitchen. On the plans you attached, would the entrance to the kitchen be via the front room?I'm liking the pantry and guest WC/bikes areas though, have to check to see if the sizes work.
What's a 'wet bar'?! And yes, definitely agree a poker space downstairs would be great.
Minnie101 - thanks for your comments, and nice to hear from someone juggling 4 floors as well! Table tennis is a definite, kids and dad obsessed. We could always fold it up when not in use though.Access from the hall is definitely a requirement, I'm aiming to keep the footfall out of 'my' front room;)
The wall and stairs construction for the new stairs was going to be crittall style, like these although not remotely as big or spacious. I love that mirrored wall though, I'd like something like that in the hallway if it does involve a left turn in to the kitchen so you're not walking towards a 'dead-end'.

Jonathan
5 years agoEven if the middle room is dark I think you can make a great room in there and make it feel really intimate. But by deleting the new stairs to the lower level you do gain more space for the kitchen- and there would be plenty of room to include a table.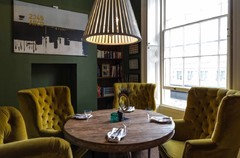
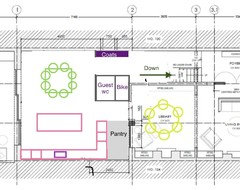 diva636 thanked Jonathan
diva636 thanked Jonathandiva636
Original Author5 years agoRight got you, that's precisely what we were thinking for the basement, albeit with a different look.
diva636
Original Author5 years agoInteresting! I like that, especially those cosy chairs.
Do we maybe need a door between the coats and WC to create a bit of distance, but it does make for rather a long corridor.
Could we move the bike store somewhere to enter kitchen through there?
diva636
Original Author5 years agoTwo adult and three kids but moving to three adult soon. Only two large ones are used daily and if we ever sort the front of house out, perhaps we could leave the kids ones outside or carry on lugging them down the stairs if need be.
minipie
5 years agoDo you use the basement entrance? If not, I wonder if you would consider putting a grille over the external staircase as that would give you a perfect place to store bikes. It could be a hinged grille so the access is still there if needed sometimes. Trying to find storage for two adult size bikes (never mind the others) is going to eat a lot of your ground floor space...
Another idea, would you consider hanging them on the wall? (maybe perfect excuse for that amazing designer bike...)diva636 thanked minipie- diva636 thanked Jules Mc
minipie
5 years agoYou could maybe fit a shallow (2 bike) Bikebox type thing on the side boundary, opposite the bins
Jonathan
5 years agoPerhaps if the main thoroughfare to the kitchen includes coat storage this could be hidden behind doors.
In response to your concern about the corridor being long- I like it and I think it is better to be able to see front to back in the house and have a direct route through to one of your principal room. I also like having more than one route through to the kitchen which means poker night can be separate to the rest of the family.diva636 thanked JonathanBetterSpace: The Floor Plan Experts
5 years agoHi there! I’d love to hear what you are using the under the stair spaces for. It looks like the bike could fit under the stairs near main entrance comfortably. You then could use the current bike area for the utility i.e. muddy stuff mops and sports equipment. As such you would need to install shelves to add on the storage space.
I’d like to agree with Minipie that, if you really love for the bike area to remain as is, as I feel you might, the next best position for the utility is in the basement. The basement offers several advantages as compared to hiving off a space on G.F, especially when you consider the available space which you’d require to store all the stuff you said. I imagine sports equipment for example would need quite a generous area.
I like the idea of a cosier retiring area for the library and I would really recommend an alterations for that.
As for a pantry usable from the kitchen, options look really limited but I’d know what you think about moving the toilet across to the opposite void area, and then converting the new space to a pantry. It’s both proximal to the kitchen island, and will also not complicate the plumbing process, since you also want to introduce a sink in there. Hope this is useful! If you need more guidance, feel free to drop me a line or check out our site: www.betterspace.co
diva636 thanked BetterSpace: The Floor Plan Expertsdiva636
Original Author5 years agoHi BetterSpace, thanks for your comments. I think you're right that a sports equipment area in the basement is probably a good idea. I'm not sure which floor plan you're referring back to when you say use the current bike area for muddy stuff or move the toilet to the void? Sorry, I know there are a few layout options on the table now, so it is getting a bit confusing!
BetterSpace: The Floor Plan Experts
5 years agoI was referring to the floorplan in your question ;-). This one:

diva636
Original Author5 years agoSo the objective was to achieve a few keys things with our ground floor refurb: coat/shoe storage room, WC, bike storage and pantry/utility (spare freezer, place for mop, hoover..).
If we eliminate the proposed staircase in the kitchen this certainly opens up a few options, although this does compromise the entrance to the basement which currently is via a steep and narrow staircase.
Taking on board everything we've cut and pasted the floor plan to death and come up with this arrangement. Measurements are not accurate.
I'm not sure about the small WC in the far corner the kitchen but it allows us to have bike storage with full head height as well as a cloakroom on the opposite side.
With the WC and pantry creating a short corridor, my question is do you think this works better and where would you put a door?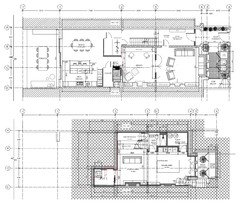
Jonathan
5 years agoAlternative idea.
Personally I think the pantry plan eats up too much space and built in pantry unit and a built in freezer help the space feel bigger.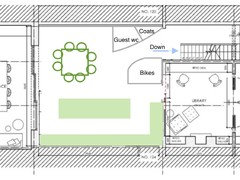


 diva636 thanked Jonathan
diva636 thanked Jonathanminnie101
5 years agoIt has to be a design that works for you at the end of the day but I think I prefer the first layout option tbh. If the bikes fit under the stairs and are easy to access then I would just swap the wc and dressing around. I think the island needs to be pushed back as there's not enough distance between the DW and main run. I'd also move the sink over so you've got space for stacking and include a bin the other side of the sink. I'd also swap the fridge and oven around so the kids aren't trying to get in the fridge for stuff whilst you're using the oven.
I do prefer the new living room layout (but with door opening into the living room) as the sofa position works better with the window seat. Personally though I'd just have velvet stools for extra seating where you've got the chairs and instead would have a chair in front of the shelves angled towards the sofa.
 diva636 thanked minnie101
diva636 thanked minnie101

Reload the page to not see this specific ad anymore
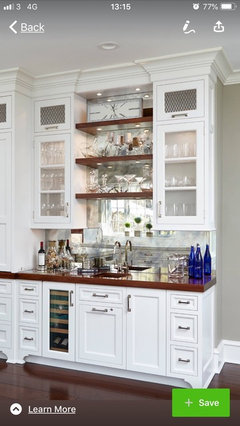
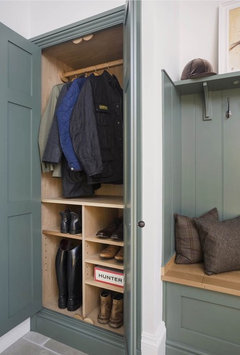
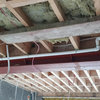




User