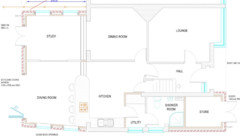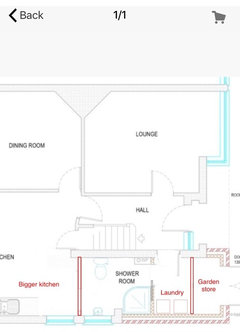Steps inside rear extension or steps down to garden instead?
Hi. We're planning a rear extension and at planning stage. Our house is higher than the garden by quite a bit. There is a fairly big step down to the patio, and then the patio is a little higher than the lawn. We’re presuming part of the reason for this is our road is on a slope, and our half of the semi is on the lower side, effectively raising our house up on the foundations. We are thinking of having decking out side the extension, so this could take on some of the height, but at some point there’ll need to be a step or two between the end of the original building and the lawn. So we are wondering if steps inside the new extension would work i.e where the kitchen ends and the open plan dining room area begins? Thinking the slight split level feeling could be quite nice, and then effectively having the extra height (if we keep the ceiling height the same as the inside). Most people we have spoken to, prefer the extension to be all one level and have steps outside down to patio/garden instead. We can't decide which is best!! Help please!!
Comments (20)
Angie
5 years agoHaving lived in a split-level house I'd vote for steps inside with the extra room height. Of course this limits flexibility for furniture but opens other possibilities. We had a large fish tank in the gap between the chimney breast and the wall. It was fabulous and a real talking point for visitors. Just an idea, there are plenty of other options.kwazi19 thanked AngieA S
5 years agoI'm following your post with interest to see the views of others. We went for same level inside but have since deliberated internal stairs for the very reasons Angie mentioned: I saw it done on a house renovation programme and it was a fab use of space.
all the best with your project!kwazi19 thanked A Skwg kwg
5 years agoOne level inside, steps outside. It will become a chore to have to keep minding that step every day and every time you go from kitchen to extension.User
5 years agoWe have steps inside, one between kitchen dining and another between dining and family room. Really helps with the separation and personally would be my choice, however be mindful that it also depends on your family situation. Having recently had a grandchild, we are now constantly watching she doesn’t fall down them as she is toddling around.kwazi19 thanked UserRibena Drinker
5 years agoWhilst probably not a primary concern for a most people, since I've had to walk with sticks and use a wheelchair, multi levels with steps would be an absolute nightmare.
We have them at the front door and at the two kitchen back doors of our house and I'm just so grateful I don't have negotiate them every time I want to move from room to room. Having to go upstairs to bed it bad enough.
So even though it may not be a consideration for your own family, it may put others off when reselling.kwazi19 thanked Ribena Drinkerkwg kwg
5 years agolast modified: 5 years agoMy husband was put off by a steps inside when we were looking for a place to buy as we have young kids. It depends on your famiy situation I guess. If you do plan to re-sell in the future, for families with young children - that will likely to fall into the 'cons' list for me.
If you absolutely have no choice and a step/steps inside is the only option then it can be made to look good and create a 'zoning' effect however as a first choice I don't think when people do extensions/ rennovations, the first thing that comes into their mind is 'lower' the floor, have steps to create a 'zone' so they can have a higher celing. That's just my opinon :-).
kwazi19 thanked kwg kwgkwazi19
Original Author5 years agoThanks everyone for all your comments. It's really useful to hear and as a first timer on this forum it's a great forum to seek advice! We have 2 children 6 & 8 so they are past the toddler stage so the steps shouldn't cause problems for them (if anything encourage more leaping about!!) The reselling on did make us reconsider if all one level would be best, but we've decided to go with steps. Here's what we are intending. The rear extended part is from dining room and kitchen where the steps are and also adding a store at the front too.

kwg kwg
5 years agoWelcome to the forum! I love this forum and found it very useful indeed during my building work.
What is happening to the old dining room? Is that wall between that room and the kitchen going to be knocked down or staying put?kwazi19 thanked kwg kwgminipie
5 years agoWe had this debate for our house and have gone for one level inside, mainly because we will have a big open plan space and the way we layout that space may change over time.
However, your layout looks quite divided up anyway, so if you are sure the layout is not going to change over time then I’d go for the internal steps.
kwazi19 thanked minipiekwazi19
Original Author5 years agoThe study wall will be a pocket door so the space can be opened up or closed off when working in there. The old dining room wall will remain and be used as family/spare room for guests. It’d be great to see photos of your space with steps if possible please. We‘ve seen some examples online but every little helps! thanks again
OnePlan
5 years agoJust a quick suggestion to save you having to go through to kitchen with laundry - this allows you to access more directly when coming down from the upstairs with a full basket on your hip, and also stops loo opening into kitchen and makes kitchen larger with another window for general daylight into that area .... the only casualty is the garden store, but looks to be still useful ! kwazi19 thanked OnePlan
kwazi19 thanked OnePlanminnie101
5 years agoI would agree with Karen's suggestion, i think the kitchen is a bit undersized for the house. I would also prefer it that way for guests not having to go through the working part of the kitchen to use the shower. I might also swap the hob and sink if you're planning on bar stools. How will this work if that dining area is lower btw?
Also just wondering how you'll get light into the dining room?
kwazi19 thanked minnie101OnePlan
5 years agolast modified: 5 years agoA Crittal wall from the kitchen would be fab - but I’d probably suggest you make that the fitted study with Murphy bed instead and use the area labelled as study as dining space - would enable a much more contemporary kitchen design that way !
kwazi19 thanked OnePlanDual Designs
4 years agoI like the idea from One Plan changing the shower room and utility. It is never good to go through two doorways to get to a room. This also makes the kitchen a little bigger, which for the size of house, I think it definitely needs.
Having the floor flow though if possible always seems nicer. You can define each room in other ways rather than steps.
All the best
HU-55653142
3 years agoDoes anybody have photographs of steps down to rear extension?
My plan is to have a side entrance into a large hallway with steps down to the rear extension. Not sure whether to knock the wall down also the create a inside balcony and maintain the Hallway ceiling height in to the extension. The extension would be living / kitchen / dining area. If anyone has any photographs of similar projects to help me visualise it, that would be wonderful.
thank you!Kate Jones
4 months agodo you have photos of the finished project please? We are currently looking at exactly the same dilemma! We favour steps but everyone we ask says one level
Kate Jones
4 months agoDo you have photos of the finished product please? We are currently facing the same dilemma. We favour the steps inside but everyone we ask says one level would be their choice.

Reload the page to not see this specific ad anymore





Lisa Burdett