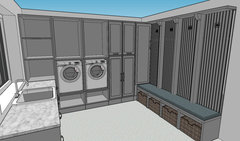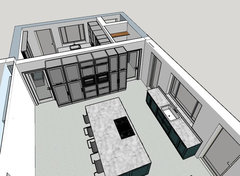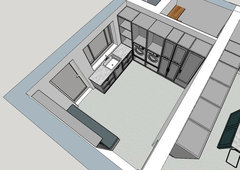Critique this Utility/Mudroom Layout
Just about to start construction on our utility.
We have a decent space but I'm struggling to finalise the layout. (the back door position and the Window size and location can change but blocks are being layed this week so time is running out if I want to change)

See below what we are thinking:

The double unit is a larder style hot press:

The back wall of the room has the mud unit with side corner presses that can open out for less used items (I also plan to put some Plant equipment into one of these, e.g network hub, fuse board etc.)
I'd really appreciate if anyone has any thoughts on the above or alternate layouts.
Comments (7)
User
5 years agoLooks awesome.
Just two things...............if you fold your washing out of the dryer straight in to a basket then great, but you aren't near a surface to fold it on to if not.
Personal preference I know...............When we empty the tumble dryer. one of those big american things, we pull it all out, stick it all on top of the washing machine next to it and then fold.
You can't do that when you stack the machines. Stacking is great, but it does have it's issues and the knock on effect is nowhere to fold to unless you're near a counter top.
Also, the washing machine is on an internal wall, so how is the water getting to the drains and where are they?User
5 years agoThe folding is an issue....................would it look weird if you changed the door opening on the hot press so that you don't have to walk around the door to fold to the right?
threethree five
Original Author5 years agoThanks for the feedback and very good points about the folding. I wonder if the hotpress had a bifold type door which then opened out to allow the sliding shelf as suggested would it work well?
See below layout my kitchen guy has proposed: threethree's ideas · More Info
threethree's ideas · More Info threethree's ideas · More Info
threethree's ideas · More Info threethree's ideas · More Info
threethree's ideas · More Info
My hotpress is smaller (1.2m down to .8m) and I'm loosing a full tall unit.It does perhaps work better for the mud room area and perhaps also the laundry?
Jonathan
5 years agoI also think it looks fab but you should consider if the doors are in the best place. The door to the kitchen is in the corner of the kitchen which could limit furniture placement in there. The back door opposite the kitchen door has possible privacy and draft issues to consider. The pantry door again limits furniture placement in the kitchen. You have also a white square in your plan which I assume is an outside store- you may decide the space is better used inside.
If it were mine I would perhaps have a dedicated boot area and separate laundry area so that dirty boots don’t cross where the clothes cleaning happens. My alternative layout also makes thinks easier if you hang sheets from a ceiling mounted clothes airer.
You might also consider if the sink will ever get used, if you need a window (a roof light might be better depending on what you look out on). I would also be considering if you need an additional Dishwasher in there. I would also move the tumble dryer to the outside wall- some need venting but also they vibrate so quieter away from the kitchen wall. I personally think more shoe storage is invaluable so perhaps you could have additional shelving for this purpose.

User
5 years agoI prefer the second lot of drawings to the first set, where the machines are nearer the sink. If you've got things in soak, you don't want to be dragging them across the room to the machines on the opposite side.
Plus I had reservations about the plumbing, them being over there on the right. So, nearer the outside wall makes a lot more sense.
I am also concerned that the airing cupboard ( thankfully being Irish I knew what a Hot Press was ), is back to back with the Pantry though, so maybe that needs looking in to unless the cupboard is going to be insulated from that wall.threethree five
Original Author5 years agoJonathan - the kitchen layout is dictating the position of the doors of the Utilty and Pantry. This is an area my wife and I focused on alot.
See below our kitchen layout and you'll see why we are limited:
 threethree's ideas · More Info
threethree's ideas · More InfoTalls units from Left->Right, Integrated fridge, freezer, double eye level ovens, double larder.
The white space is the boiler house.
This is an alternate layout moving the mud area to beside the door (back door shifts by 600mm) threethree's ideas · More Info
threethree's ideas · More Info
Not sure what could be done with the empty wall on the kitchen side

Reload the page to not see this specific ad anymore




OnePlan