Access to Garage Conversion
Monty Archer
5 years ago
Featured Answer
Sort by:Oldest
Comments (38)
Monty Archer
5 years agoRelated Discussions
Loft or side return??
Comments (4)Three bedrooms will always be worth more than 2. If there is enough headroom I would take loft stairs up above the main staircase - from the cupboard position. Leave a landing and corridor to the bathroom and partition off a tiny bedroom/nursery/study. A lot depends on which way your roof is pitched. I would get a few loft companies in to tell you what is possible within a limited budget. If and when you get the money it might be possible to close the existing back door and refigure the kitchen units to allow a lobby and door opening out toilet and use the toilet door as your back door. A downstairs toilet is heaven sent when you have children!...See More2nd extension for 1930's dormer bungalow
Comments (7)Hi Shelwal, Garden Rooms can be a good idea. You would get your extra room and depending on what you decide on ( size/style/final use etc), most can be built under permitted development rules, so no planning permission would be required. We build ours with Structurally Insulated Panels (SIP) panels, so they are quick to erect, cheap to heat and last forever. If you would like more information, please have a look at our website http://www.jmlgardenrooms.co.uk or let me know and we can have a chat.... Kirstin @ JML Garden Rooms....See MoreCurb appeal??!
Comments (14)Gosh, I've returned after a week travelling for work to loads more suggestions - thanks all! To respond specifically: - the house faces south so gets the lovely morning (and in the uk, sometimes the only) sun. - the husband has avoided putting plants in the planters due to maintenance and they're generally twee so comments here have confirmed to me that they will be coming out - love the idea of wooden boxes with the spiky plants and grasses - also like the concept of taking out the grass/bed/tree in front completely out and replacing with slabs - yes to lightening the windows - to the Barn company, I honestly don't mind the advice and I'd never seen sloping garage roofs. - nicking ideas from landscaping of new builds....great idea! - finally, Helen Scholes, I'm embarrassed about the spelling of kerb. Had no idea! Thanks again all....See MoreIdeas for garage conversion to ensuite bedroom
Comments (0)Can you help me with a room I want to convert to an ensuite bedroom, it is a garage conversion 17 ft x 9x...See MoreJonathan
5 years agoMonty Archer
5 years agoJonathan
5 years agoJonathan
5 years agoMonty Archer
5 years agoJonathan
5 years agoMonty Archer
5 years agoOnePlan
5 years agoMonty Archer
5 years agoUser
5 years agoMonty Archer
5 years agoJonathan
5 years agoBetterSpace: The Floor Plan Experts
5 years agoOnePlan
5 years agoMonty Archer
5 years agoMonty Archer
5 years agoMonty Archer
5 years agoUser
5 years agoOnePlan
5 years agoJonathan
5 years agoMonty Archer
5 years agoUser
5 years agolast modified: 5 years agoJonathan
5 years agoUser
5 years agoMonty Archer
5 years agoJonathan
5 years agoMonty Archer
5 years agoJonathan
5 years agoJonathan
5 years agoMonty Archer
5 years agoMonty Archer
5 years agoJonathan
5 years agoJonathan
5 years agoMonty Archer
5 years agoMonty Archer
4 years agoSarah Beeny's Renovate Don't Relocate
4 years ago

Sponsored
Reload the page to not see this specific ad anymore


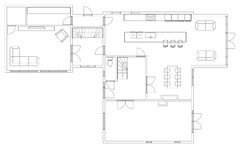
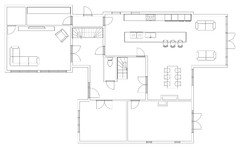



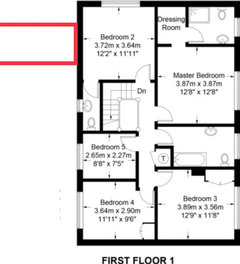
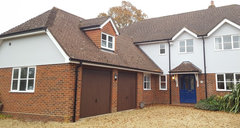

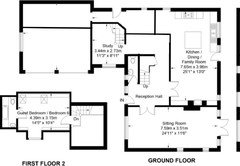

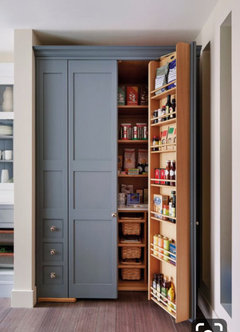
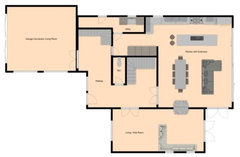
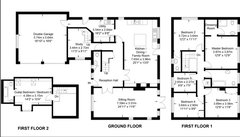





Jonathan