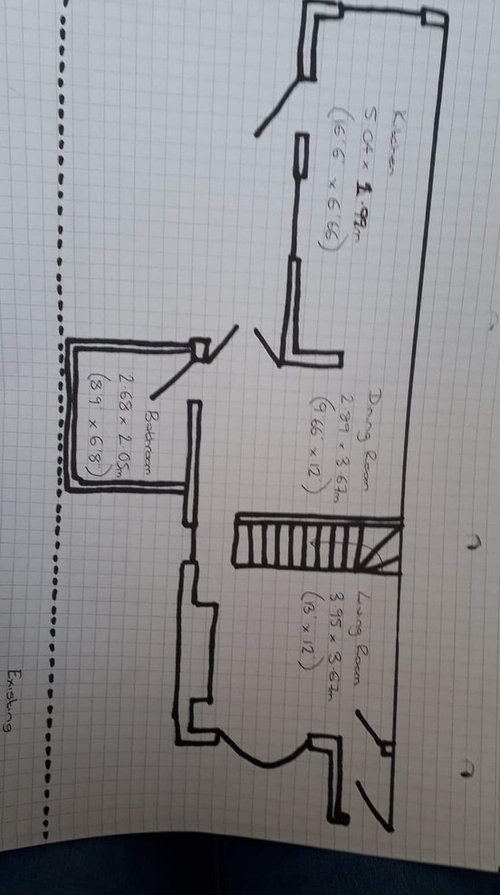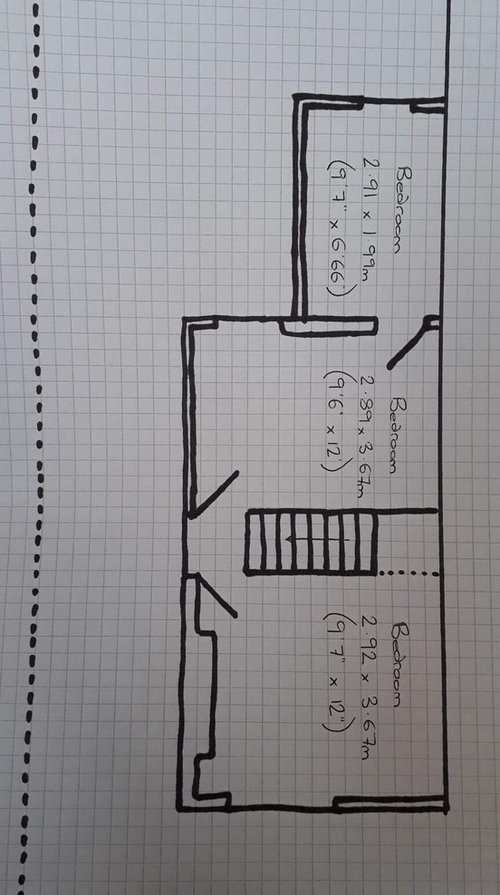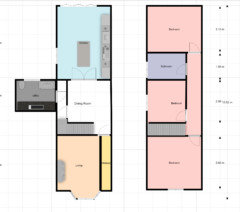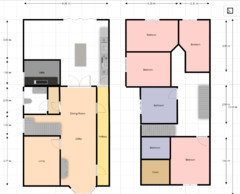Staircase suggestions
Ange
5 years ago
Featured Answer
Sort by:Oldest
Comments (6)
User
5 years agolast modified: 5 years agoRelated Discussions
Help with colour for hall, stairs landing
Comments (7)I love colors and most of your plan sounds fun and great but...that paint color looks very purplish and i would say maybe go lighter, more grey tone. Be cautious....See MoreBlack and white stairs
Comments (1)Red as it goes so well with black and white! Hope this helps x...See MoreTimber landing meets carpeted stairs!
Comments (1)Could you attach a photo please?...See MoreWhat can I do with my stairs to make it safe and not make it ugly?
Comments (1)Something along the lines of this ? keep the handrail on the wall side...See MoreJonathan
5 years agoAnge
5 years agoAnge
5 years agoUser
5 years ago

Sponsored
Reload the page to not see this specific ad anymore












Jonathan