Improve ground floor layout - Victorian House
Steve Mac
5 years ago
Featured Answer
Comments (20)
Jonathan
5 years agoSteve Mac
5 years agoRelated Discussions
Any suggestions for our ground floor layout?
Comments (14)Jen, are you sure everything is in proportion? I'm asking, because that store seems to be just a bit wider than a door (so about 1 m) which is fine, but doesn't give much space to manoeuvre inside it. Also, a bit too many doors in a small space, but I'm afraid I can't offer you a remedy for that. You have two wide, massive windows and a door in between, I think that will give plenty of light. Personally, I'd just add skylights or a glass roof. Or a long strip of glass all along What you don't seem to have is ventilation windows. Trust me, you're going to want one in the utility, or at least a good fan. Transom style windows could work too if you can open them. I really wish you'd see an architect... there are lots of different, small things that a professional can spot from miles away that you wouldn't even consider. As I said, I regret we didn't; our house is great, but it could've been even better!...See MoreNew house kitchen layout
Comments (12)I see what you mean, It's a good idea in theory, however, practically, I don't think it's going to work, and you will end up ruining the nicest room in the house. There are no walls that remain unbroken by doors or windows, so where are you going to put units and unbroken worktop space. They can't go on the left as there are three doors. There's a door on the right, which although you could put a unit and a bit of worktop back right, it wouldn't be very big, and the biggest run of wall goes straight down to the glass doors, so you probably can't and wouldn't want to go straight up to them. You could move the door into the hallway from the front end to the bottom end by the patio doors and this would give you a better run of wall. If you put an island in the middle, 5' into the room to give yourself room to walk in and gain more worktop, it'll only leave you with around 6' at the other end for a dining space. However, i'd still advise getting a kitchen planner onboard before you start, as i'm not convinced the room is big enough to achieve what you want with the available wall space, and it stands a good chance of spoiling a very nice and elegant entrance to a house. The other big problem is the plumbing, there isn't any currently in that room, so you'll need to dig up the floor for drainage and almost definately that of either the utility or one of the bathrooms! I vote for keeping the house exactly as it is!...See MoreLayout dilemma/ possible kitchen extension or remodel
Comments (0)Hi, advice gratefully received. Love our new house, but the ground floor layout is not great. Long narrow kitchen facing east, garden is big so scope to extend. As it stands you come in from the hall into the lounge to get to the kitchen. I would like to have some separation so that the lounge can be closed when desired. Perhaps some double doors? I was thinking to use a chunk of the lounge and knock through into the kitchen which would also allow more light. Lounge is lovely and light, kitchen is dark after lunch. Ideal solution would be a side extension, but drains and pipes in the way so worried about the cost.. Would only require about a metre wide along the actual kitchen which I would then face towards the garden and create a sitting area. Any ideas welcome P.S. Conservatory is a junk room at the moment, facing a fence on the right hand side. The garage is used as a utility....See Moreground floor layout - stuck on how to reconfigure!
Comments (11)I don’t think your plan for a playroom is an economical plan. Firstly it’s an additional small room- this house has enough rooms for any family- what you need is larger rooms. You have stated you want a kitchen with an island- the space you currently have won’t accommodate an island but if you did extend the kitchen this will likely add far more to the resale value. The rooms at the back of this house have two doors to the patio- you intend putting the playroom just here meaning you loose the best route to your garden most likely resolved by replacing the Dining room window with French doors….. and moving the radiator, replacing the floor and building a new patio! The living room at the back of the house could be a playroom for the next few years- perhaps you should make an aperture to the dining room to keep an eye on the kids....See MoreJonathan
5 years agoJonathan
5 years agoBetterSpace: The Floor Plan Experts
5 years agoSteve Mac thanked BetterSpace: The Floor Plan ExpertsSteve Mac
5 years agoMarina Drobot at Cinnamon Space
5 years agolast modified: 5 years agoSteve Mac thanked Marina Drobot at Cinnamon SpaceSteve Mac
5 years agolast modified: 5 years agoMarina Drobot at Cinnamon Space
5 years agolast modified: 5 years agoJonathan
5 years agoJonathan
5 years agoJonathan
5 years agoSteve Mac
5 years agoJonathan
5 years agoEmily
5 years agoSteve Mac
5 years agoi-architect
5 years ago

Sponsored
Reload the page to not see this specific ad anymore

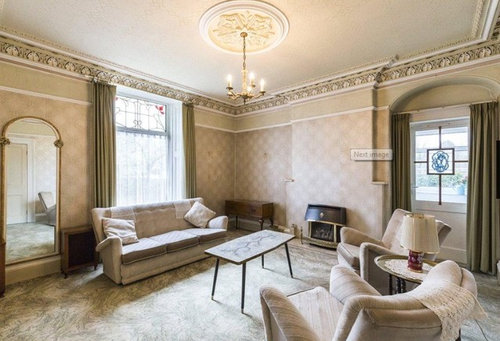
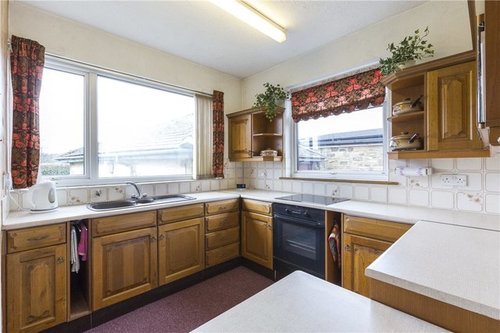
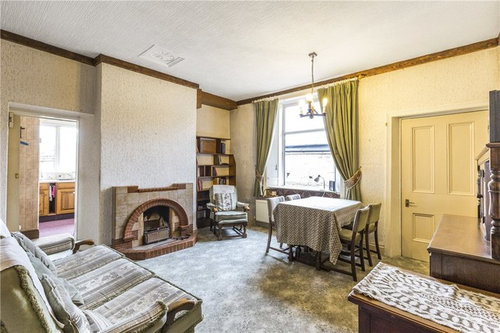


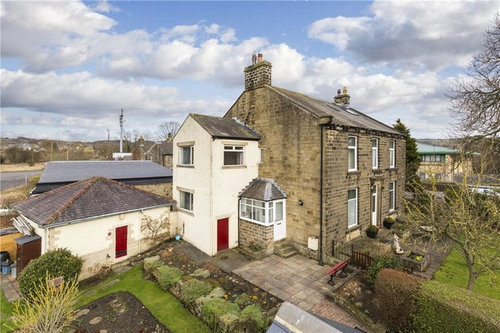
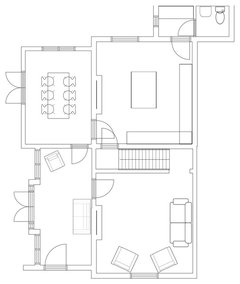
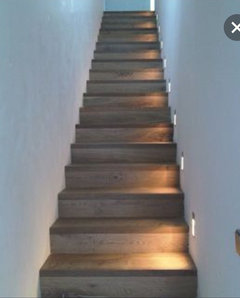
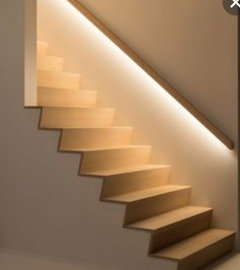
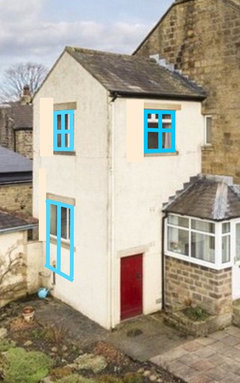
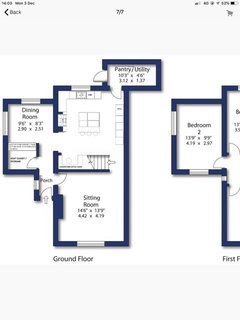
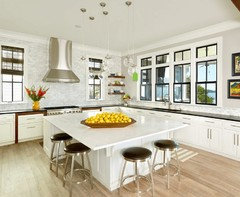

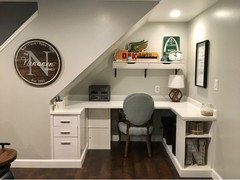


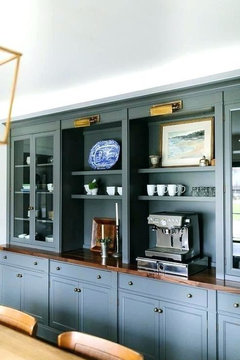
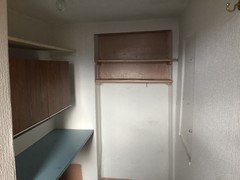
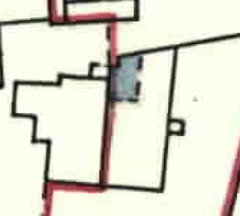


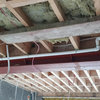




User