PORCH REPAIR DRAINAGE ADVICE
Hi all I am about to have some repairs done to my porch canopy. My down pipes are black and I will have a small run of guttering with a pipe on the right side which will come down the white section of the wall. My question is two-fold. 1. would you have a run of black guttering and pipe even down the white wall? or 2. Would you have the black guttering along the dark wood area and white pipe down the wall to minimize the look against the wall? I hate the idea of having drain down the wall but the porch has been damaged by water seepage which as caused rot on the front and underside. Previously repaired by old owner but no drainage put in. The front bit of the porch will be rendered using K-Render with a water resistant plasterboard suitable for K-Render. Your suggestions would be gratefully received. Work scheduled to commence 5th Dec.

Comments (27)
E D
5 years agolast modified: 5 years agoGood looking porch (and the rest :) ). Shame you have to have drainage installed.
I'm no expert and can't really see enough of the exterior, but is there a way to guide the guttering and pipes away from the porch and (more) to the side of the wall?
We have guttering above our front bay window (with a small roof) with a thinner pipe running off it to join the main rain pipe situated near the side of the building, which doesn't look too bad all in black.
I think white pipes can look a bit 'cheap' perhaps.
Patrina
Original Author5 years agoHi E D I think that is why no guttering was installed when was repaired - it ruined the look. Arrgh guttering the necessary evil :-)) Here's another shot of the exterior. The existing drainage is to the left over the garage door. Thank you for the suggestion. would love to explore how to how to install drainage along the area indicated blue to tie in to existing drainage and not ruin the look. Is there something such as slim line guttering?
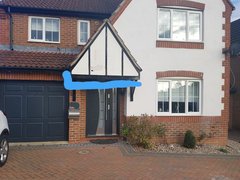
User
5 years agoSorry to see you had this happen, If you need new lights due to this contact me and i will get you a discount of anything on our website. www.ideas4lighting.com
User
5 years agolast modified: 5 years agoGuttering isn't necessary on the front as the roof tiles drain to the sides, so the water penetration will be from somewhere else ie, it's breached the tiles and is then dripping it's way down.
The water cannot drip from the top of that roof in to a gutter on the front. It's more likely to run down the front and cause damage to the render from driving rain, sticking a gutter under it isn't going to cure anything.Patrina
Original Author5 years agoMATH the blue was just my lay-woman way of pointing out that I want to direct the water from the right side to left to avoid any drain pipe going down the wall to the right wall. Was not meant to suggest having guttering across the front. There currently is no guttering on the right side so the water is going from tiles to the wood and even rotting the ceiling on the underside. Hole in the front is due to wrong material being used not water resistant and was merely painted in exterior paint.User
5 years agoHi Patrina, I see where you're going with this now. You couldn't put the gutter where your line is because it's too low down. It sits where the red circles are. On the left you can see the height as it then connects to the garage.
If you need a separate piece on the right, then I doubt you'd be able to connect it to the left and have the right amount of fall on it to connect it to the left regardless.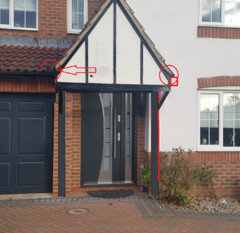
I still stand by the statement above.............guttering should not be necessary if the tiles are doing their job, there should be no water getting in from the roof. The wood should be sealed and treated correctly. The canopies are designed to have no need for guttering.
However, I can't see where the water is getting in, so, if your builder is adamant about the guttering...............then................you could slightly change the design of the porch and put chunky timbers in at the back, re-mount the porch supports on to the new timbers and run your black gutter pipe down the side of that, which your eye will not be drawn to.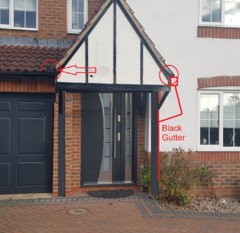
Patrina
Original Author5 years agoMATH thank you for your suggestions and the clever mock ups! I am tempted to leave the guttering off the right side and trust the tiles to to it's job. Hopefully with the repairs and waterproof render board at the front and the right wood treatment and seal it will last a good long time. Thanks again MATH. On a side note would you reinstate the vertical strips down the front? I'm thinking of getting rid of them.Anthony (Beano)
5 years agoGreat help math, id leave the rhs drain, as math has stated, it should not be needed is the repairs are done correctly and should have no bearing on what happened your frond boards, on a side note, I like it without the vertical strips but you do need to retain the outer strip (making the triangle) as it would be to plain with just white render to the edge, if you do go plain I’d deffo add a name plaque as suggested, that looks great.Patrina
Original Author5 years agoYou wow me again MATH. I am going to trust the tiles to do the Job and not do the drain on the right. Thank you for the mock-ups I think I will also keep the struts as I much prefer the look with them. Thanks again for all your suggestions.Patrina
Original Author5 years agoUPDATE: The porch has been repaired and rendered and both carpenter and renderer did a fab job. :-) The issue for me is that we had to remove the struts in order to have a smooth level render. We now have the issue of the struts not sitting flush in the frame because of the render. We have all the struts which we would like to re-use as we think it looks better with the struts. Any suggestions on how to split the struts so the fit flush? First pic - pre repair, second pic – after repair, third pic - After render.
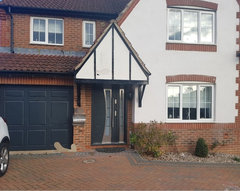
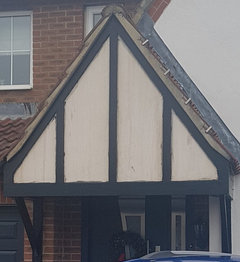
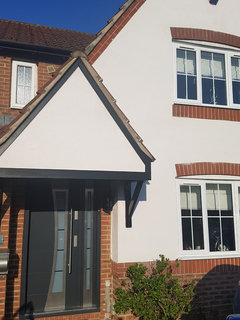
User
5 years agoThe answer is probably ' you can't', sorry! Unless you were to build a new frame on top of the old one, there isn't enough room to put the struts in, plus I don't think you have room under the overhang to put in another timber for a new frame.
( Hope you know what I mean )
I much prefer the plainness of the structure now and think it lends itself to a lovely porch lantern hanging down. The tudor style porch didn't really match anything else on the house.Patrina
Original Author5 years agoMATH you break my heart :-( I quite like the mock tudor. I should explain that even though it is rendered there us still a lip in the frame it's just that the struts that we removed are too thick to go back on as is. I was thinking we could make the strips thinner? Although saying all that I have been living with the plainess for the past week and my mind has not been screaming GET IT FIXED NOW!Anthony (Beano)
5 years agoLooks like a great job :-) what are the sprigs make from and how much does the outer triangular strip that is left sit out past the flush face of the plaster? Ie what actual depth do you need the new strips?Anthony (Beano)
5 years agoOhh and forgot to say, I actually really like it all white! From what I can see there is no other Tudor on your house so it certainly does not look out of place, just takes a little getting used to by you is all, as math suggested a nice wee name plate possibly to break it up if it really bugs you :-)Patrina
Original Author5 years agoThank you all. Just drove onto the drive and OH just commented on the fact that he dosen't miss the mock tudor so I think we will keep it as is. Not a big fan of name plates. So nice and crisp it is. What would I do without you fellow Houzzers to talk some sense into me. :-)Monica
5 years agoLovely looking home Patrina :) and your new porch is a success. Enjoy coming home to it again and again <3
E D
5 years agoYes, looking great without the mock Tudor.
Funny how change often appears a step backwards at first, then you start getting used to it and finally you see the change for what it is: an improvement. :)Patrina
Original Author5 years agoThanks to all you lovely Houzzers, as usual you never fail to steer me right ;-)Ribena Drinker
5 years agoFWIW I think it looks nicer just plain. You made the right call by keeping it, I reckon.
User
5 years agoI definitely love it how it is. You could always try a nice tasteful down lighter . Would probably look really nice at night with a downward hue covering the entrance.
Patrina
Original Author5 years agoThank you AMB with a lot of help from you Houzzers. @MATH brilliant suggestion what would you do with the lantern I currently have would you still keep it? Also any pictoral suggestions on the down lighter?User
5 years agolast modified: 5 years ago
Rough photoshop, but you get the idea! I haven't quite perfected my beams of light tutorial! I probably wouldn't keep the existing lamp, but at least you have the wiring you can use.E D
5 years agoClever photoshopping MATH. I like how you’ve created the light (and dark).
Rembrandt eat your heart out! :-)

Reload the page to not see this specific ad anymore




User