Layout help for kitchen and upstairs master...
Pugster 2018
5 years ago
Featured Answer
Sort by:Oldest
Comments (17)
Jonathan
5 years agoPugster 2018
5 years agoRelated Discussions
Narrow House (15.4ft / 4.7m) - what are my layout options?
Comments (9)HI -- gross635 -- Your right to some degree but you can't move the main floor bath to the other side because then that interfers with the floor plan on the second floor. Would not work . I would have loved to turn the whole plan around but it won't work in this case. Added note to what I posted before is to get rid of anywalls you don't need and also not every room has to have a door. Like the one on the lounge and the one at the end of the hall. I would open the lounge up by not having the walls on the entrance hall . As for a closet , there is space in front of the set back powder room for some coat hooks etc. I also question the fact of , if the lounge is really needed. Everything could have been shifted to the front and the kitchen set back , then that would have made a larger dining/familyroom area . But that would have ruined the resale value . So I think moving the bathrooms was the lest and best for this plan. One question I have , is this an English plan ?, because the English love putting doors on every room ?And usually the doors swing the wrong way....See MoreLayout help
Comments (11)HI - Why is the living room entrance so closed in and with a small single door. I think that could have been more open and no door needed . Start making a plan board with samples and photos of rooms you like and paint colors . Perhaps you should get some help from an interior designer one on one or perhaps a student designer might be cheaper and they need the work for their portfolios....See MoreHome Renovation in Multiple Phases Help
Comments (1)Bump - still in same situation here...See MoreHelp with our cottage floor plan
Comments (1)Side during construction way back, don't know where my photos are since new phibe...See MorePugster 2018
5 years agoPavan123
5 years agoPavan123
5 years agoAlix W
5 years agoPugster 2018
5 years agoPugster 2018
5 years agoAlix W
5 years agoJonathan
5 years agoPugster 2018
5 years agoJonathan
5 years agoPavan123
5 years agoPavan123
5 years agoJonathan
5 years agoBetterSpace: The Floor Plan Experts
5 years ago

Sponsored
Reload the page to not see this specific ad anymore



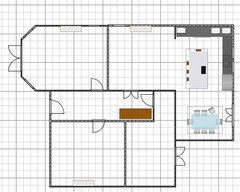
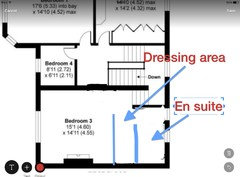
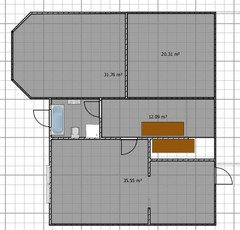


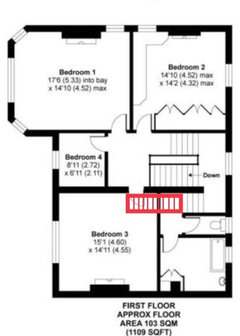


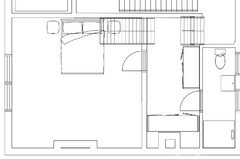





Tryphic