Before and After - Family Kitchen
User
5 years ago
Featured Answer
Comments (18)
Related Discussions
Kitchen floor before or after?..
Comments (4)Flooring should always go first to eliminate issues with appliance heights, and for the potential for changing your mind later about the layout. Some people place plywood of the equivalent height as the finished floor under the cabinets in order to not have the appliance height issue, but that actually makes the flooring person's job harder. What you save in flooring square footage that would otherwise be under the cabinets is probably paid out in labor for the increase in difficulty....See MoreHow to design layout of open space for family with young kids
Comments (1)We aren't ignoring you - sometimes it is just timing! We are still stuck in inches over here too, so takes a bit of time to convert. If you need play space and living and dining, then I'm going to suggest you need a built in banquette on the wall opposite the fireplace . . though I would sneak it to within 1600 meters of the island edge and run it for at least 1900 meters or so. That will allow you to place the table 2' / 640 closer to the wall opposite the storage and fire and give you a larger living space remaining . slide the dining closer to the island . . a lot closer. This suggestion came after I first attempted to parallel the dining table to the island and saw what space you have left. Your size dining table is assumed to be the one that is drawn. Or what you hope to have . . when you banquette and slide dining towards the kitchen, that might encourage you to shift the fireplace a bit closer to the top of the drawing . . so it was centered down where enjoying it might also afford a view. I also am unclear about where the front door is - if the top elevation is the glass wall system that will open all the way, you should place the single door that opens by itself on the left. Between the dining table and the glass wall is the area for a play space . . . near the out of doors but away from the kitchen....See MoreNew Kitchen Before and After
Comments (0)We were very happy to hear the fabulous review we received from our client when we transformed her gutted out old kitchen area into a beautiful bright new kitchen that all the family can enjoy. Once the kitchen is designed and manufactured in our on site workshop it can be fitted on a desired date in no more than two days. Before After...See MoreOur new kitchen, before photos
Comments (3)Cohesive, classic, colourful and welcoming. Very successful project. Hope you enjoy the space and your interiors new look!...See MoreUser
5 years agoHeather
5 years agoUser
5 years agoLTS
5 years agoFAIRFAX FLOORING
5 years agoHuw Buckley
5 years agoHampstead Design Hub
5 years agoE D
5 years agoUser
5 years agoUser
5 years agofclarkson
5 years agoUser
5 years agofclarkson
5 years ago

Sponsored
Reload the page to not see this specific ad anymore

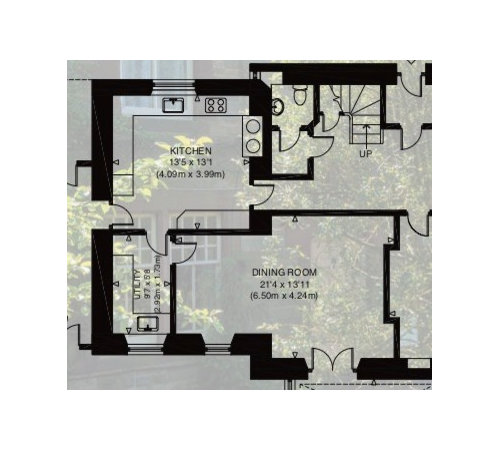
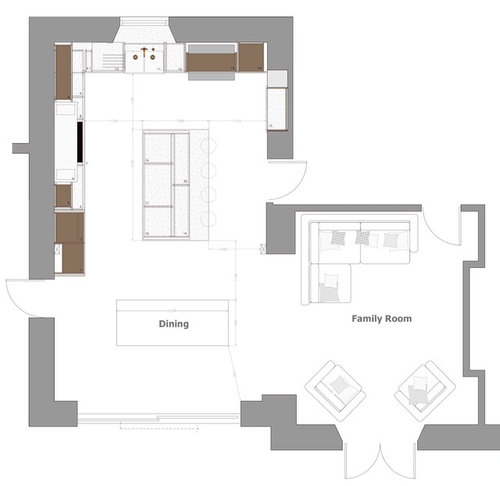


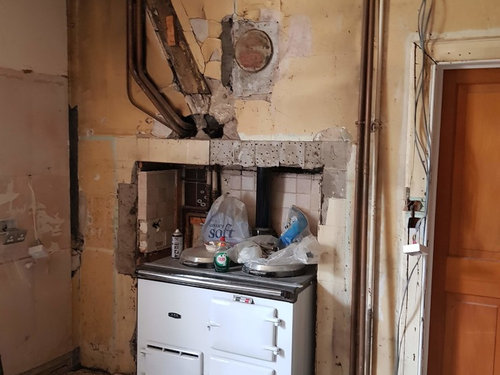
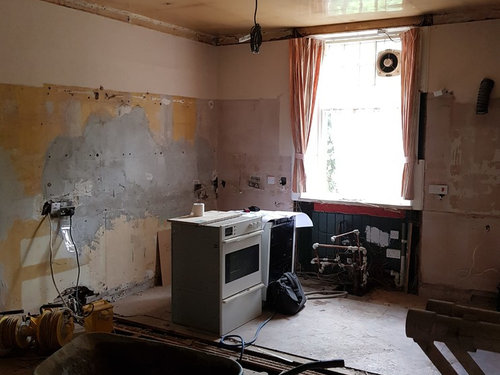
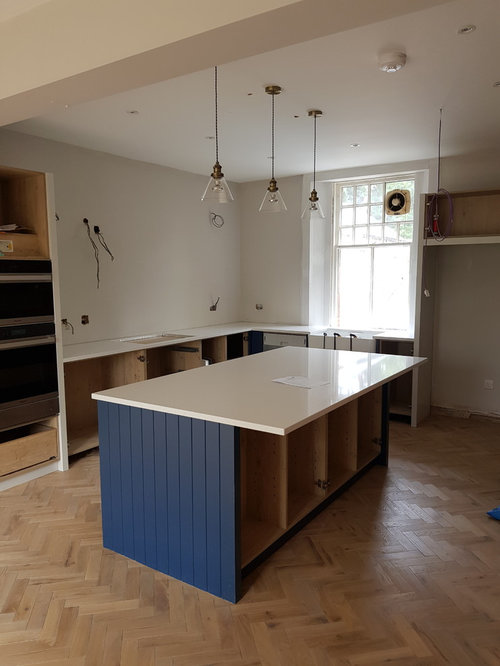
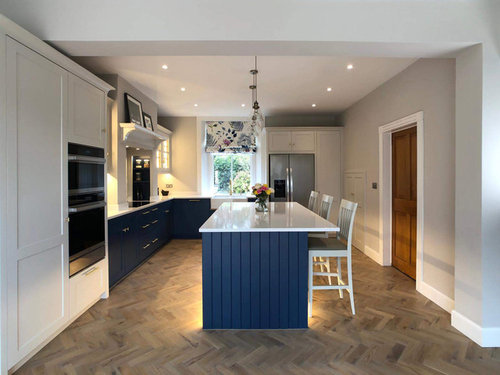

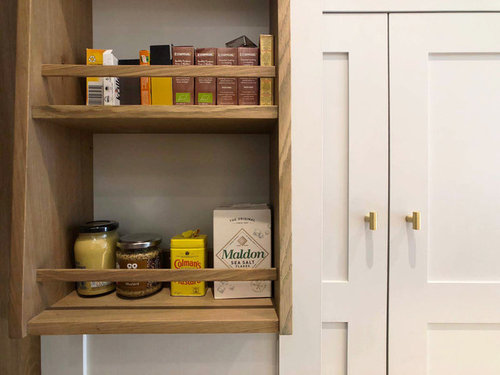
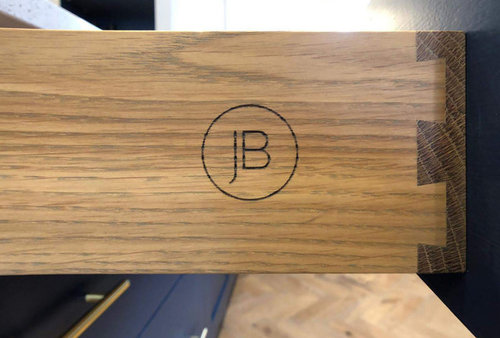





Sonia