Maida Vale - Private residence - before & after loft conversion
XAMI were appointed by a young couple towards the end of 2017 to provide designs for the conversion and modernisation of a loft apartment within a beautiful grade 2* listed property in Maida Vale, London.
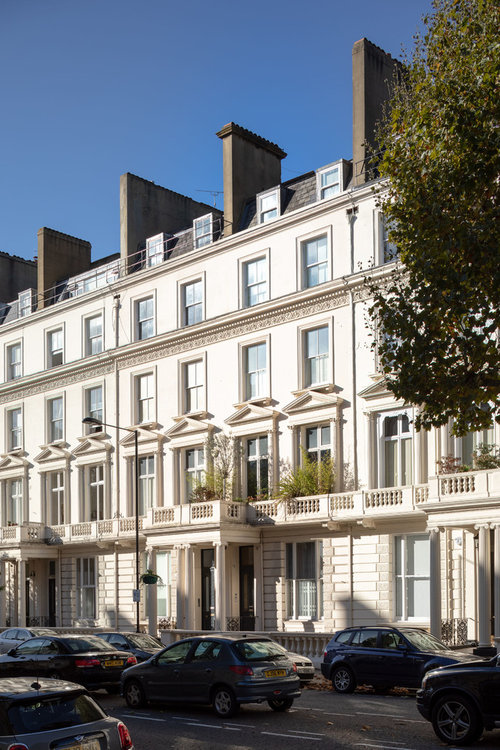
Before the clients expanded the freehold ownership of their property, buying the annex level below and the loft space at the top of the Mansard roof, the apartment was restricted to a single level.
The interior of the apartment and exterior roof hadn't been properly renovated since the late 1970's and was in much need of repair and modernisation.
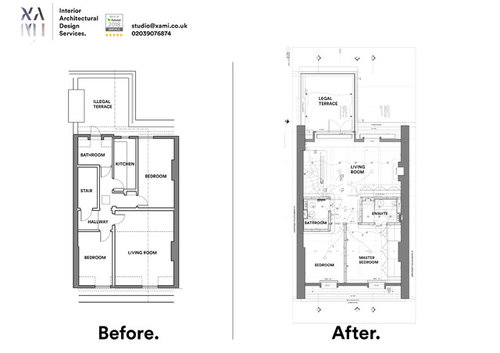
With these factors in mind we proposed to gut the entire property and completely reconfigure the internal layout. We also proposed to insert a new rear roof extension to lead out to the previously illegal roof terrace and provide more light to the living spaces. A new mezzanine floor was also proposed within the newly acquired floor-space in the loft.
As the proposal contained major interior and exterior changes to the grade 2* listed building, a full planning application and listed building consent had to be submitted to Westminster council for approval.
Structural engineers and building inspectors who understand heritage buildings were also appointed early on to aid in the design process.
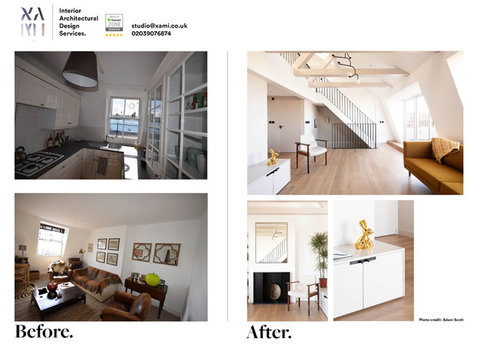
By completely opening up the two top levels, this gave us the opportunity to expose the beams, giving a great character to the living spaces.
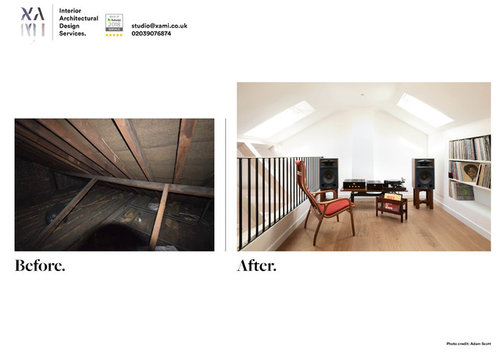
The clients are keen music lovers, so we dedicated the mezzanine space to a listening den, with fully integrated joinery for their extensive record collection and sound proofed walls, ceilings and floors to get the perfect acoustics from their high end equipment.
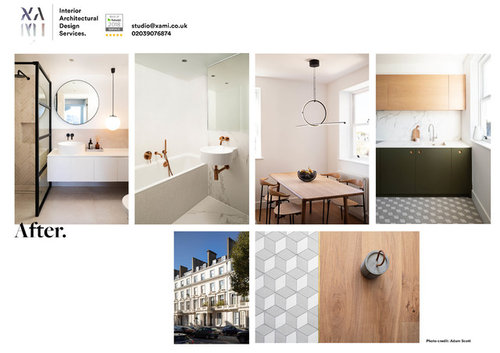
Gaining the space in the annex and the loft allowed us to introduce a new bedroom and ensuite for the master bedroom. It also allowed us to move the kitchen downstairs, freeing up more space for the living space on the main level.
Throughout the new spaces, we applied a consistent material palette of robust, dark materials that are softened by the extensive use of warm timber beams and flooring. We designed all the bespoke joinery throughout the apartment, which was implemented by the main contractor. This includes the fireplace, bedroom wardrobes, living room, listening room on the mezzanine, kitchen and bathrooms.

We hope you enjoyed reading about our project as much as we did designing it!
Please feel free to get in touch if you require any advice.
Bernard
Founder of XAMI
Photo Credits: Adam Scott (Houzz Photography Pro)

Reload the page to not see this specific ad anymore




minnie101
Hampstead Design Hub