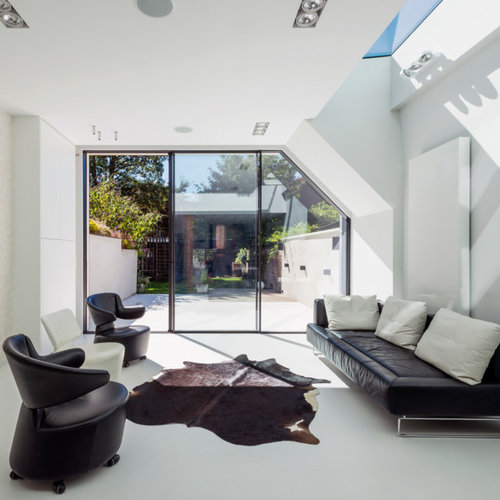Shaped sliding doors
minimal windows® UK
5 years ago

Sponsored
Reload the page to not see this specific ad anymore
Shaped #slidingdoors like this are perfect for awkward apertures. This project needed the #slimframedsliders to fit into an opening with an angled corner where the roof was. Instead of having to reduce the height of the doors the architects were able to achieve full height glazing with minimal frames with the minimal windows system. The #minimalwindows are available with shaped sliders to fit into the opening available (within reason!). You can see more images of this project on our website here>>> https://www.minimal-windows.co.uk/portfolio/shaped-sliding-doors-swallow-drive/


Reload the page to not see this specific ad anymore
Houzz uses cookies and similar technologies to personalise my experience, serve me relevant content, and improve Houzz products and services. By clicking ‘Accept’ I agree to this, as further described in the Houzz Cookie Policy. I can reject non-essential cookies by clicking ‘Manage Preferences’.





OWLarchitecture.com
Related Discussions
U shape kilchen or L shape?
Q
Sliding door/ divider ideas
Q
Sliding door or wall??
Q
Knock down wall between kitchen and dining room or sliding door
Q