Large Kitchen: 1 or 2 islands?
Christie Austin
5 years ago
Featured Answer
Sort by:Oldest
Comments (42)
Related Discussions
Do we have space for a 5ft x 4ft kitchen island?
Comments (8)I am sorry to say you don't have room. You are only giving yourself 36" in front of the ovens and only 31" for passage on the opposite side and 42" is not enough between the island and the sink. You might find a smaller 30" wide x 48" moveable stainless steel prep table and placed in the opposite direction, it might work for additional counter surface but not give you the seating you would like....See MoreKitchen Help
Comments (9)Happy to help ! I'm only a short swim away in England !! I think if you want a truly opulent cream for the kitchen cabinets - I'd suggest you get a colour match for the range ! It looks a very creamy cream ! Think it could be stunning ! Then have slightly lighter walls and tiles to keep the room feeling light and airy ! If you have walnut stain for your worktop on your island , I'd suggest using that on your exposed legs if you go for the dipped paint look on the table and chairs ! Are you having the classic CC shaped island ?!?...See Moreisland lighting
Comments (4)Chrome is a great choice for a modern look. I'm in America, so I converted 30cm to inches so I could find you some possible ideas. Please note that our website does not ship outside the US, but hopefully these can at least give you some nice ideas. 1. http://www.lightsonline.com/product/george-kovacs-bling-bling-pendant 2. http://www.lightsonline.com/product/kichler-stella-1-light-35-mini-pendant-in-chrome-42216ch 3. http://www.lightsonline.com/product/golden-lighting-harland-1-light-mini-pendant-in-chrome-wclear-glass-3086-m1l-ch 4. http://www.lightsonline.com/product/kichler-reynes-1-light-mini-pendant-in-chrome-42123ch 5. http://www.lightsonline.com/product/et2-frost-halogen-mini-pendant-in-polished-chrome-wclear-white-glass-e22000-10 6. http://www.lightsonline.com/product/et2-teardrop-1-light-mini-pendant-in-polished-chrome-e24055-pc 7. http://www.lightsonline.com/product/fredrick-ramond-globe-2-light-mini-pendant-in-polished-chrome-finish-fr38510pcm 8. http://www.lightsonline.com/product/elk-lighting-modern-organics-pendant8...See MoreHouzz Live Chat - Designing a Dream Kitchen, 1 pm, 15 July 2016
Comments (80)A15) @Dara Cooke: If you can't afford a quartz or granite worktop from day one then I would recommend using a laminate worktop as a temporary solution. If you don't put tiles up as a backsplash then replacing the worktops can be relatively easy in a couple of years....See MoreDiana Bier Interiors, LLC
5 years agolast modified: 5 years agoChristie Austin thanked Diana Bier Interiors, LLCsheloveslayouts
5 years agocpartist
5 years agoMark Bischak, Architect
5 years agokariyava
5 years agolast modified: 5 years agomiss lindsey (She/Her)
5 years agolast modified: 5 years agoK Laurence
5 years agoDiana Bier Interiors, LLC
5 years agoMark Bischak, Architect
5 years agolast modified: 5 years agodiamondsnthesky
5 years agomama goose_gw zn6OH
5 years agolast modified: 5 years agoNatalie Volkoff
5 years agoHU-437155310
4 years agocpartist
4 years agoHolly Stockley
4 years agoShannon_WI
4 years agolast modified: 4 years agosuzyq53
4 years agoOne Devoted Dame
4 years agolast modified: 4 years agoAnn Q
6 months agoDeWayne
6 months agolast modified: 6 months ago

Sponsored
Reload the page to not see this specific ad anymore
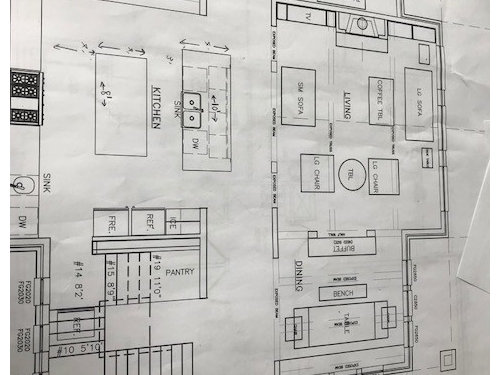
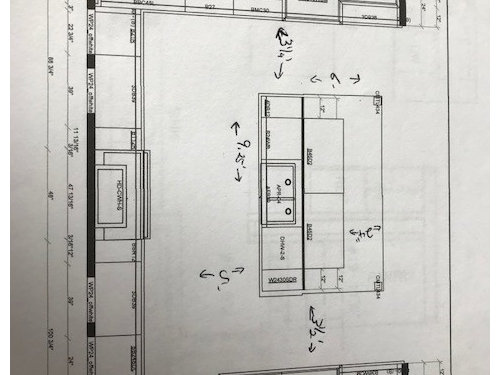

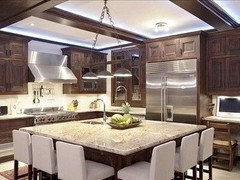

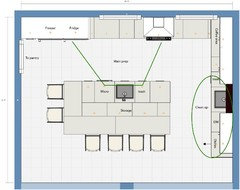
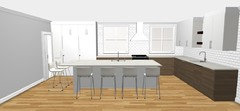
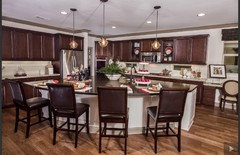

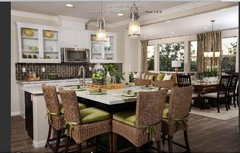



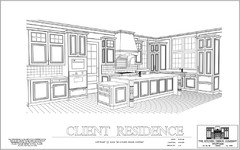

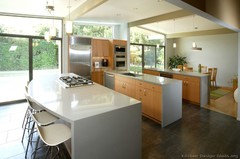
Virgil Carter Fine Art