New kitchen idea - is it a bit odd?
Mags D
6 years ago
Featured Answer
Sort by:Oldest
Comments (17)
Mags D
6 years agoRelated Discussions
Need help designing new kitchen (new build)
Comments (5)thanks for posting the photos. First, I feel like there is a mix of styles in the design that aren't really complementing each other. The waterfall walnut frame around the frig and wall oven areas is VERY modern. But the rounded front cooktop/bar, the divided light glass front cabinet doors, and molding on the upper cabinets are very traditional -- maybe even a bit 'cottage'. The looks are fighting each other IMHO. Also, I would reconsider the placement of the wall ovens -- they seem very crowded back in that corner. And the range hood going to the ceiling but the cabinets stopping short looks odd to me. Maybe a different hood with a narrower chimney would look better. And, is that the dishwasher on the island? --- Yikes -- I would want that right next to the sink (otherwise you'll be dripping water all over the floor everytime you load it)...See MoreDesperately indecisive couple looking for advice on new kitchen/dining
Comments (2)Where are you based? Would like to work on this project with you. Jade x...See Morekitchen refresh needed- new wall and cabinet paint
Comments (8)I painted my kitchen three years ago, and I love it. It's hard work and can take some weeks to do. You need to take doors off, remove the hinges and handles. Remember you need to prime and paint two coats on each side, so for a door that equates to six coats of paint and letting each coat dry. I used Mylands of London paint, I'm just hooked on this paint as the eggshell is dead flat with only 8 percent sheen, you wont get another paint any flatter. And if the paints good enough for Downtown Abbey, then it's good enough for us. I would hold back on painting wall tiles, as they are white and look fine , paint the cupboards first and see what it looks like. I choose Myalnds paint and had the colour mixed in a farrow and ball blue green. See photos. Good luck Yvonne...See MoreOpen Plan Kitchen & Living Area Advice Please...
Comments (4)A few things I would change from experience...instead of a single and double door I would spend the extra money and put in a bifold corner section...would open up the space so much more. as for the kitchen...completely flip your design...put your breakfast bar closer to the window...make it large and multipurpose with the hob in it and then put your main band of cabinets either left, right or behind? We have recently restructured our existing cabinets to this layout and put in new countertops and it works far better than before!...See Moreashleyizz
6 years agoDivine Design
6 years agoEmma Bould
6 years agoEmma Bould
6 years agoDivine Design
6 years agoA B
6 years agoOnePlan
6 years agoUser
6 years agolast modified: 6 years agoJonathan
6 years agoKenny Miller
6 years agoMags D
6 years agoMags D
6 years agoKenny Miller
6 years agoA B
6 years agoMags D
6 years ago

Sponsored
Reload the page to not see this specific ad anymore



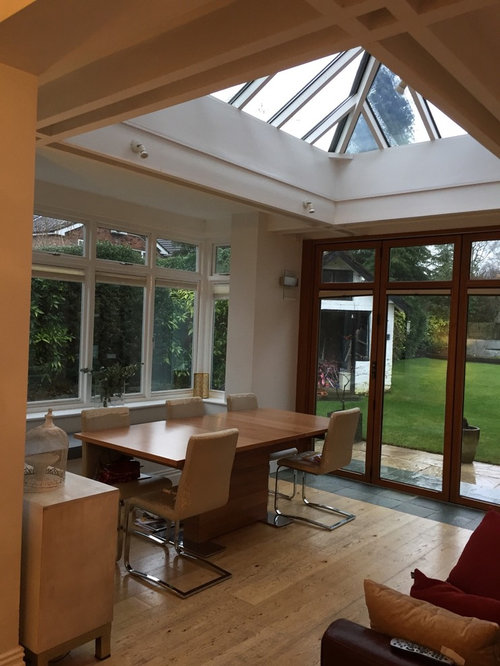
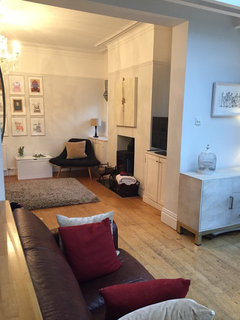
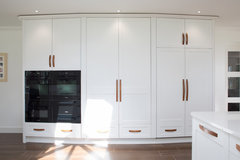
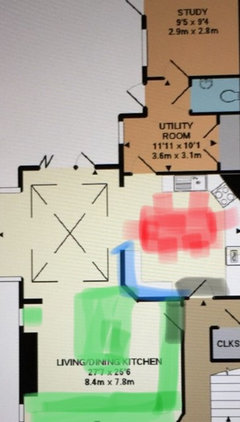


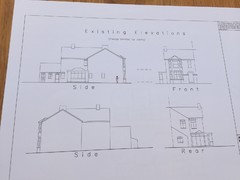





ashleyizz