Redesign layout help!
Mags D
6 years ago
Featured Answer
Sort by:Oldest
Comments (23)
Mags D
6 years agoJ
6 years agoRelated Discussions
Please help. I need suggestions for exterior redesign of house.
Comments (15)hello bonnielynn75 and THANK YOU! your comment put a smile on my face re the red on the interior side of the door. It IS red on the inside as well, he insisted on that when we purchased it. no one here has it red on the inside and I wanted it to be white on the inside. do you see my dilemma?;) I agree with everything you are saying, I suppose this is the reason why so far I was not 100% sure about the black for the door either, although I like black...Agree, there is too much wall and I find the house to be looking a bit 'bland' and would like to change that. I LOVE shutters, but read somewhere that you never put shutters on wide windows, so got unsure about that, too...but perhaps just the one as I stated earlier. Would the color on that shutter be the same as the door (if I ever settle on a door color)? Unfortunately window boxes are not an option as we have quite a few cats and they may be used as litter boxes;) please don't tell me to get rid of the cats;)... Regarding the stoop (entrance) : we need to add another step (made of cement) on top of the existing step: it was removed when the new door was fitted. We were thinking of putting slate tiles or something dark to match the roof, if that makes any sense.... It is porous cement so unsuitable for painting, I think. What place in Ireland did you visit, we are close to the Irish Sea in the country surrounded by sheep;)......See MoreAdvice on re-design of Kitchen/Diner/Living Room?
Comments (4)Hi minnie101, Thanks so much for your detailed reply. Great to know what colour that grey is. It may be a little dark with our floor. We will definitely update the handles - I hate the current ones. We'll probably go with wood to keep within budget. Your non-tiles pic is lovely. We'll probably keep some tiles and try to keep the kitchen a little more modern than country kitchen, which might be a challenge with wood. The room faces south. I like your idea of dividing it with paint. We probably will go with white in the kitchen and then 1/2 slightly darker tones in the tv-couch area. The 'other' entrance into the dining area is narrowed by a non-structural wall, so we should remove this to open it properly or like you say, close it off. Maybe not close it off entirely as we'd lose a lot of light, but maybe put in a counter or breakfast bar if space allowed. I love your pendant light suggestions over the dining table. Details like this and a rug in the couch area will really help divide the room as at the moment it is one big cavernous space. I really can't decide yet what way the couches should face - into a tv in the corner, or out into the room like you suggest. We'll have to draw out some chalk outlines on the floor and see how much space there actually is. Colour-wise we like the idea of keeping walls and cabinets quite stark, the wood counter will add a bit of warmth, and then adding colour with couches, rugs and possibly dining chairs. I've attached a couple of pieces of furniture I like. Some may not work, but we'll figure it out....See MoreKitchen redesign help needed
Comments (9)HI Sophie, Thanks so much for the suggestions. We would never have thought of moving the sink - I guess you get used to things where they have always been! Just so I can understand and visual where you suggest moving things to, when you say move the fridge down to opposite the pennisula, do you mean near the entry to the kitchen (where the small three cupboards are shown on the drawing above) or where the cooktop is currently? I know one concern that my mum has is that the width of the fridge will jut out too far into the kitchen, taking up too much room. I've attached a picture with dimensions on it. Keep the suggestions coming :)...See Morereconfiguring floor plan layout and would love help please
Comments (2)Yes the current kitchen is half a floor down from the main bedroom and I would be happy for one of the boys to be there. I thought if we had the master bedroom at the front of the house and the room beside it as a bathroom and walk in wardrobe that would work well? I'm happy for the master bedroom not to be huge and to keep just the bed and bedside lockers in there if we can conceal all the clothes etc in the walk in wardrobe...See MoreMags D
6 years agoEmily
6 years agoMags D
6 years agoEmily
6 years agoMags D
6 years agoEmily
6 years agoMags D
6 years agoMags D
6 years agoEmily
6 years agoMags D
6 years agoA B
6 years agoMags D
6 years agoJonathan
6 years agoMags D
6 years agoA B
6 years agolast modified: 6 years agoMags D
6 years agoBetterSpace: The Floor Plan Experts
6 years agoMags D
5 years agoJonathan
5 years agoMags D
5 years ago

Sponsored
Reload the page to not see this specific ad anymore

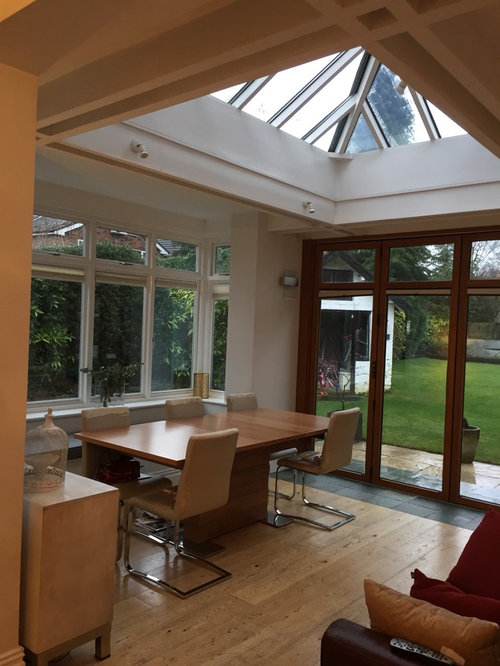
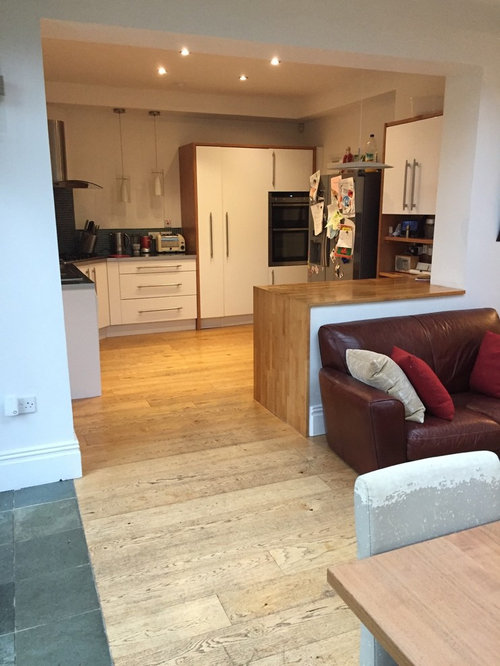

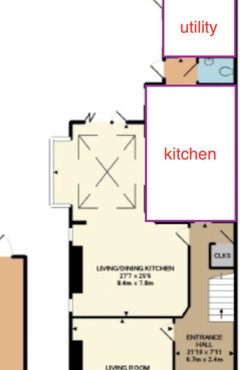
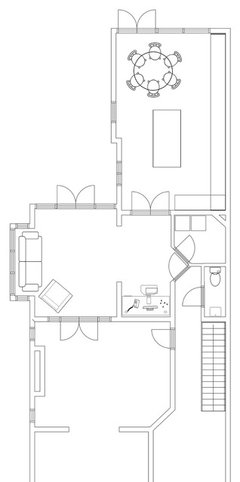
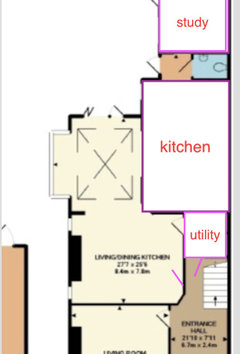

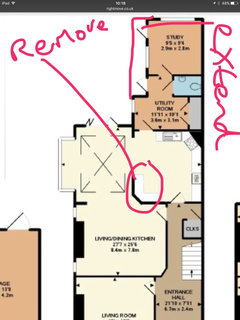
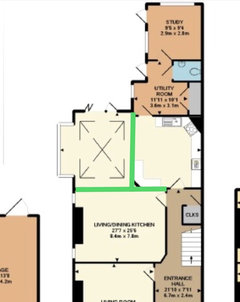






Jonathan