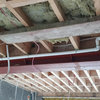1960s Blockwork
Chris Moore
6 years ago
Featured Answer
Comments (10)
chloeloves
6 years agoUser
6 years agolkirk44
6 years agoJ
6 years agoMartin McCurdy Architecture Ltd
6 years agoRose Williams
6 years agoChris Moore
6 years agocarocat24
6 years agoJonathan
5 years ago

Sponsored
Reload the page to not see this specific ad anymore






Juliet Docherty