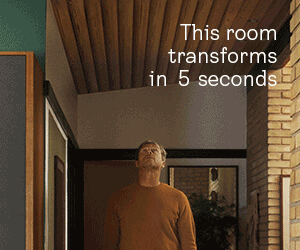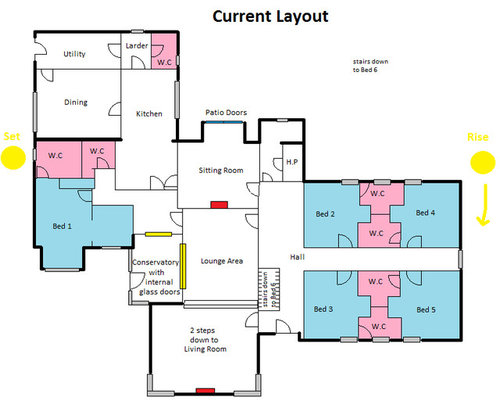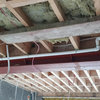Large 1970s internal refurb to open plan, larger living spaces
threethree five
6 years ago

Sponsored
Reload the page to not see this specific ad anymore
Hi All,
Hoping some of you can help me decide whether the house I am looking at has heaps of potential or not. I've mocked up some floor plans - the house is ~3200sqft and has been built on a hill hence the split level bedroom downstairs.

We viewed the house and there were so many small spaces, if we were to live here we would have to open some of these up and modernize the whole house.
My 1st thoughts are to merge bedrooms 3 and 5 into the new master, stealing the window at the end of the hall would give me a large en-suite (but darken the hall). I would look at a skylight/box on the roof to get light into the shortened hall.
The other changes are to change the kitchen location and to create a large open plan space around a double sided walk around fireplace. The centre section of the house becomes one large space. The 2 steps down to the living room gives a distinctive separate space.

Very interested to hear peoples opinions/concerns? and also any other ideas people may have?
The final item I am unsure about is price - what ballpark budget should be allow for internal non structural changes to the areas higlighted?
Thanks,
Stephen.

Reload the page to not see this specific ad anymore
Houzz uses cookies and similar technologies to personalise my experience, serve me relevant content, and improve Houzz products and services. By clicking ‘Accept’ I agree to this, as further described in the Houzz Cookie Policy. I can reject non-essential cookies by clicking ‘Manage Preferences’.





threethree fiveOriginal Author
threethree fiveOriginal Author
Related Discussions
Comprimising on Open Pla
Q
Any Help with updating kitchen greatly appreciated
Q
Help me choose a bed for guest room
Q
Win a design consultation at The permanent tsb Ideal Home Show!
Q