Sitting room Help
grainne831
10 years ago
Featured Answer
Sort by:Oldest
Comments (22)
myfavoriteapp
10 years agoRelated Discussions
Need help on choosing paint for north facing sitting room
Comments (4)I have some suggestions, but none are cream tone. IMO, North facing rooms, because there is so little sunlight, need warmth which most light colors do not give for the chilly North room. BM Leapfrog accented with Asian blue and whites; BM Goldtone accented with cream and a painted blue ceiling; BM Slip accented with white and a really dark green velvet fabric....See MoreNeed help with kitchen/sitting room open plan
Comments (2)Hi, One of the possible plans is to block off the window and put tall units with eye level ovens, larder, fridge freezer etc. keep the sink run in a straight line with sink, dishwasher, pull out bin and in the island put in the hob with drawers underneath. Either put in ceiling mounted extractor or a downdraft depending on what stage of build you are at. Hope this helps, we are in Northern Ireland if you but do work throughout the uk. We are the largest Pronorm dealer in the whole of Ireland and a gloss white handless kitchen would look great in this space. Regards, Conor Ballycastle homecare...See MoreNeed help with sitting room cabinets
Comments (0)Our fireplace (with stove) is on a wall at an angle, we want to build-in cabinets on one wall beside it, to house TV etc and also some shelving. Would like to see pictures of cabinets with edges at one end that connect to an angled wall....?...See MoreL shaped Sitting Room/Dining Area Layout Help
Comments (1)The room has a nice feel but is a challenge in regard to furniture placement. Without structural changes, the best option would be to move the desk to the wall beside the double doors or to the wall bounding the kitchen and put a sofa (you may fit a three seater) to the left of the fireplace and buy two nice chairs on double door side of the fireplace. Something like this but without the middle sofa. A big mirror over the fireplace will help bounce light. Longer term, perhaps you should consider opening up the kitchen. You could put storage into that recessed area inside the door....See MoreSheila Rowan
10 years agomefor
10 years agoElizabeth Smith
10 years agoljs03rgp
10 years agobevballew
10 years agohellodesign
10 years agoWhat's Inside Design Ltd.
10 years agohellodesign
10 years agoCarolyn Albert-Kincl, ASID
10 years agoWhat's Inside Design Ltd.
10 years agograinne831
10 years agomefor
10 years agoCarolyn Albert-Kincl, ASID
10 years agobevballew
10 years agoCarolyn Albert-Kincl, ASID
10 years agoDaniel Dionne Designs llc
10 years agomefor
10 years agodecoenthusiaste
10 years agopcookie
10 years agograinne831
8 years ago

Sponsored
Reload the page to not see this specific ad anymore
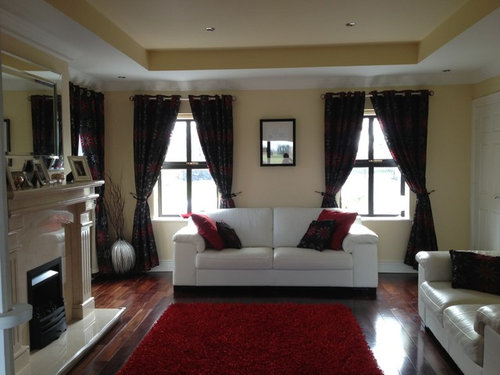

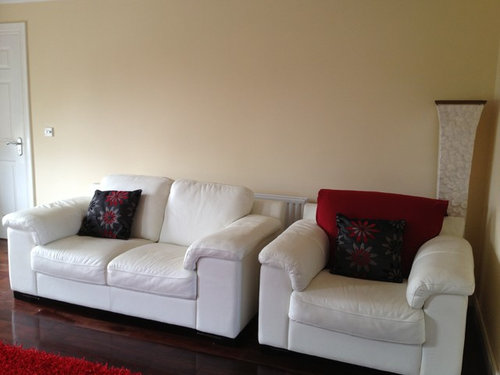
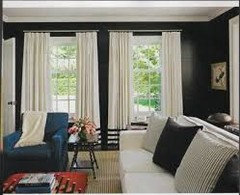
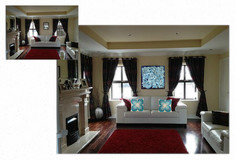
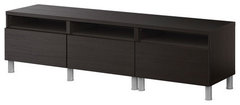


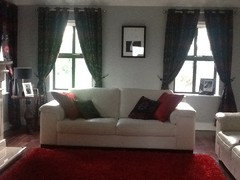
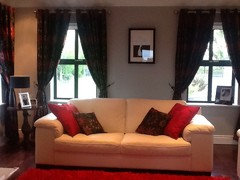




ASVInteriors