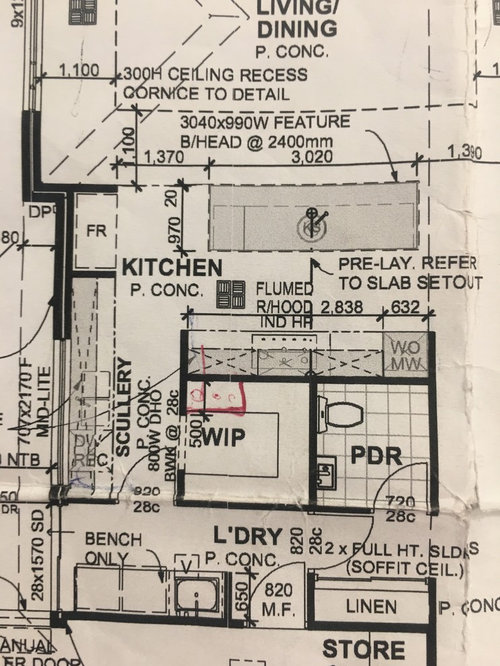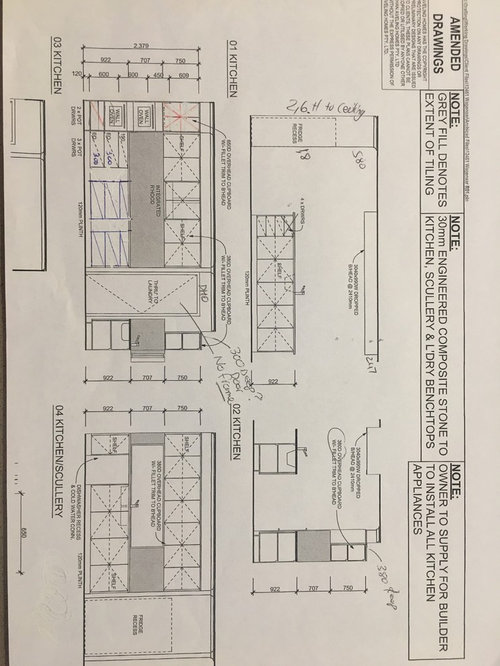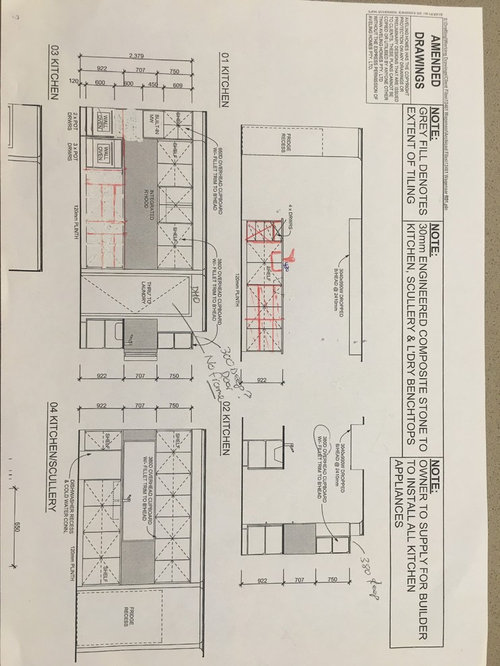I cant decide on my kitchen layout! I have a last chance to make changes at pre-start for our build and would like your opinion.
1. I am installing 2 x 600 Ovens. Should I go with oven stack or ovens side by side under counter below the stove-top or off-centre??
2. I opted for two tone laminex finish. Silk white and natural walnut horizontal grain cabinet doors. Should I do the white to the bottom and walnut to overheads or other way around? With walnut kickback to island bench.
The kitchen / living is open plan and the floors are natural exposed polished concrete. I have selected bench-top in essastone pure cloud with white on float glass splash back. (Reflects green tint)
I am going for a contemporary, industrial look and like clean lines.
3. How practical is a splash-back (mid-height) fixed window above the sink in the scullery? It is north facing. Should I leave out the o/heads and do a large window with sill rather for better light? I have storage in WIP?
This is asking a lot! Having to make so many choices is overwhelming and as some choices are structural it cant change later!
Would really appreciate your professional advice!









oklouise
Trace Studio Architects
Related Discussions
Need help with Garage Design / Layout
Q
Is this the best kitchen layout for me?
Q
Kitchen layout for a new build
Q
Advice on position of kitchen diner layout
Q
Sprig+Co Interiors
brixnmorta