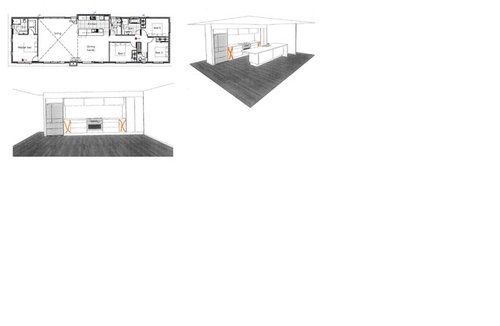Kitchen layout — help please!!
Laura Bell
7 years ago
last modified: 6 years ago

Sponsored
Reload the page to not see this specific ad anymore
in the process of a new build. all ticking along nicely but now its time to start making decisions about whats going on inside. So this is our kitchen concept design. the cupboards with the red X are going to be removed which is shown on the floor plan but not the 3d graphics. so my question is... do we move the island bench to the right 1 meter and make it flush with the end wall. it means we would have to walk around to get into the kitchen but it would move the over hang seating area further away from the front door, which would be better (even though we never get visitors anyway and we will be using the laundry door lol!). before it was ok, but with the two cupboards removed off the back wall it brings the end of the island bench level with the fridge. if we move it along we sacrifice the waterfall end (saving money i guess, also with it where it is, you wont really see it anyway.) but we would loose the through flow if you know what i mean. the distance between island and back bench is 1300, so not huge, but ok for an "island" style kitchen, might mean, if its moved to the right that if you are in the kitchen and someone else walks in, youll get "stuck"? the island bench is currently 3.6m long by 1m wide. plumbing has been laid in foundation so all sinks etc need to stay in the same place. If the island bench is moved like in option 2 it means that the seating on the left end of the island moves closer to the hallway doorway, which we are trying to keep as clear as possible. any ideas!! thanks :)



Reload the page to not see this specific ad anymore
Houzz uses cookies and similar technologies to personalise my experience, serve me relevant content, and improve Houzz products and services. By clicking ‘Accept’ I agree to this, as further described in the Houzz Cookie Policy. I can reject non-essential cookies by clicking ‘Manage Preferences’.





Aurora Australis Interior
Related Discussions
Kitchen Layout
Q
Need help with my kitchen please
Q
help with new extension kitchen/living layout
Q
I really need help with kitchen layout, all advice welcome!
Q