1950s Bungalow redesign / renovation
Hi, I have been registered with Houzz for a little while and been looking around for inspiration since I knew I was buying the below property. I have been impressed with the input and ideas put forward by other members and the professionals.
So I am the proud owner of 1950s semi-detached bungalow in Cambridgeshire. It currently has approximately 62sqm floorspace which comprises 1.5 bedrooms and bathroom/WC and small kitchen with a large living room.
I am looking at ways to improve the layout and provide additional bedroom and living space. Loft conversion is possible along with a decent sized rear extension, which could also wrap around the side of the property. This is not an immediate project but one that will happen in the not too distant future, so thought it best to get some suggestions now.
I should say, so far I have stripped every surface of wallpaper including ceilings and taken down all the polystyrene coving, and part removed the kitchen to date.
Let me know your thoughts. All suggestions welcome.
Jonny


Comments (25)
Jonathan Sanders
Original Author7 years agoThank you, I have had a friend who works for Mole Architects in Cambridge who came and had a look very early on. He had some good ideas.
The extension I think could allow additional living space, along with 2 good sized bedrooms. A loft conversion would allow for an extra bedroom and en suite but could be done at a later date potentially.
No loft conversions that I have seen or found via the planning dept in the locality. But I have spoken with a duty planning officer who said they saw no issue with the loft conversion or large rear extension in principle. I will upload the sketch my friend did for a possible new layout and extension.
Jonathan
7 years agoI wouldn't move the front door as I think that you can make the semi look odd. I would leave the front door where it is now and knock through into the current kitchen and have the stairs in the hallway, put a garage and new kitchen on the side and then have the living room on the back.
The current lounge can be a bedroom and bathroom and then upstairs I would try to put two bedrooms with a dormer at the back
Jonathan Sanders thanked JonathanJonathan Sanders
Original Author7 years agoOn the left hand side is about 3 meters then the neighbours boundary. Which is open and has no fence. I see what you mean by moving the door. A dormer would be a good use of space as without you would struggle to fit 2 bedrooms and a bath.
It is hard to decide on layout but will live in it for a short period before knocking it about. So should have a better idea of how things will work.
tamp75
7 years agoDef worth living in it for short while first before making decisions. Before moving to our bungalow we had all sorts of ideas but ended up doing things completely differently once we'd lived in it for a few months.Jonathan Sanders
Original Author5 years agoHi, here are some updated sketches of our extension/redesign project for our bungalow. We are working on these and will put up the revised set ASAP. But I would welcome your thoughts and comments on these.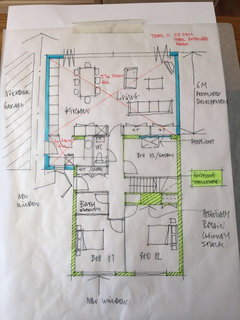



Jonathan Sanders
Original Author4 years agoBy way of an update to the extension, I have achieved full planning for the proposed layout below. I am now in the process of getting quotes for the work. I wanted to get opinions on costs and what rates could be applied. There are two elements to this project, the rear extension and the remodel of the existing space. I will be getting the builders to separate the quote under those two headings. I was hoping to get others opinions on what they have experienced when taking on a similar extend and remodel project. when it comes to costs and which was turning out as the more expensive element.
I would be grateful for any advice on how best to have the quotes broken down, also what your thoughts are on the plans and if there are any areas of potential saving, you may be able to spot.
Cheers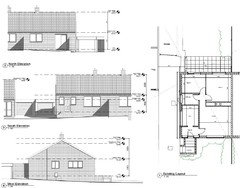

Maths Wife
4 years agoI'd like to see all the dimensions. I really like the updated plan from the Architect.
I suspect there may be room for an En-Suite in Bedroom 1, especially if you remove the Chimney stack.
It's unclear from the plan whether the Bath / shower room includes a w.c. I suspect maybe no. I think there needs to be at least two toilets, one in a bathroom and one separate for daily use. It would be even better to get two bathrooms on the ground floor, one with a bath and one with a shower.
Therefore, the entry corner with Utility / W.C etc could do with a tweak, but without any dimensions it's very hard to suggest any proper tweaking.
I like the side entry, especially as you say it's facing an open property next door.Jonathan Sanders
Original Author4 years agoWe were intending on keeping the chimney stack, as already we are struggling to get this design to come in on budget. We are only keeping 2 original walls once reconfigured. The main bathroom does have a toilet included. so we would have 2 overall. We are conscious of it not being our forever home, as such keeping the design and finish as streamlined as possible. I am waiting on construction drawings which should help the builder refine their quotes (downwards, hopefully). We have asked the builders if the can see any potential savings in the design. Most have suggested building the extension in timber frame, not brick and block will save some £££. But speaking with others and the architect, the only saving with that approach will be in time. not necessarily cost. Would interested in others opinions?
Glug Lug
4 years agoI think your (friend's?) plans are brilliant. I can't come up with any better suggestions. The only thing I would say, based on my own experience, is to consider how long you're planning on staying in the house and whether or not you have /will be having any children. Because that is a game changer in terms of the spaces that become important /necessary, and not just extra loos! I used to say I'd much rather have one large open-plan space than a warren of little rooms, Victorian style. Now, although I still like, and have, a big, open-plan family space, we also have a separate snug for the kids and a separate study. I'd like to put locks on the outside of the kids' room but apparently that's frowned upon.....
Glug Lug
4 years agoRereading your last message, we replaced our conservatory with a timber-framed sun room (2 walls of glass so it will still technically pass for a conservatory but a solid roof). It came in very cheap, much cheaper than a (hideous) replacement plastic conservatory, and it's now our study. Then again, I can't compare to how much a block work structure would have cost as we didn't consider it.
Glug Lug
4 years agoAlso, in terms of whether or not it's your forever home, even if it isn't, who will buy it when you move? The larger it is and the more bedrooms it has, the more likely it will be a family with kids, so those considerations still apply.
Jonathan Sanders
Original Author4 years agoYour last point about selling is interesting. As we did market it as is. The feedback we got was it would be great once the extension and remodelling work is done essentially.
Most viewers were downsizers who essentially wanted single level living but didn’t really want to lose bed spaces.
We may/may not have children here.
On whether it is timber frame or block I have no preference at this point. I am really being led by our budget. I cannot see any changes which would allow us to get the same space/layout we require currently.
My architect previous worked at Mole architect from Cambridge. Very skilled. He is soon to be joining Houzz too as he is going solo.
Jonathan Sanders
Original Author4 years agoFor those that maybe interested the architect is live on Houzz. Link below.
https://www.houzz.co.uk/pro/webuser-179275143/fen-studio-architects
J
4 years agoNice new plans. I just think I'd skip the separate utility and side door. I think the living space is a bit small compared to the bedrooms. And I'd shorten the side veranda so it was only over the new entry. And I'd put the utility in a cupboard in the same place as on the plan, next to the WC. Condensing it into the one wall. And then I'd look into popping the kitchen on the same side as the bathrooms. Possibly a long single wall kitchen with a long narrow dining table in front. With the thought it would give you more lounge space.
And I think these changes would save you some money.Jonathan
4 years agoI agree that the living space is a little light for a three bedroom property and I’m not sure the third bedroom with no window will be classed as a habitable room so probably won’t add value when you come to sell.
So I would be looking to make the living space bigger but make it flexible if you ever need extra space for overnight guests. I would be considering a wall that rotates to form a barrier for privacy with a TV on one side for everyday use and a fold down bed on the other for occasional guests. Fold away walls are also an option.
I would also change the bed position in the master to gain a full wall of storage opposite plus access to an ensuite (which I think adds more value than either the cloakroom or the utility).
Personally I think a utility cupboard is just as useful as a utility room but takes up less square footage.
I would also move the bathroom toilet away from the wall next to the guest bedroom to make midnight flushes less intrusive.
I also think you need to consider what you will use the outside area to the left for when you can no longer use it as driveway. If your intention is garden or patio you might want to add a door from the dining area on my plan.
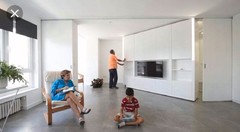
 Jonathan Sanders thanked Jonathan
Jonathan Sanders thanked JonathanJonathan Sanders
Original Author4 years agoThe reason behind the utility, is we have a dog and as an eventual 3 bed home a desperate entrance and drying area was preferred, we felt sacrificing a little of the living area would be a hit we are willing to take, plus we have as a many doors and windows open as we can, so those bifolds should really give us the sense of space. I think you could reconfigure the kitchen living space, giving a smaller kitchen and larger lunge area possibly if you shift the kitchen to the left hand side.
Jonathan
4 years agoI think you might be putting too much faith on the feeling of space. The yellow section help see how much larger your home will be. The green square illustrates how much extra living room you gain over the original house.
The point is I think your bedrooms are gaining disproportionately thebedrooms Jonathan Sanders thanked Jonathan
Jonathan Sanders thanked JonathanJonathan Sanders
Original Author4 years agoUltimately the changes we are making will be driven by our budget. We have a seperate window package to replace all current glazing with the updated windows and doors for circa £13k which includes the bifolds and will be aluminium framed triple glazed. We ideally want the remainder in for around £85k. For the next round of quotes from the builders, we will be getting quotes split to indicate the true cost of the extension vs the remodelling.
I agree with your point Jonathan, regarding the bedrooms will be disproportionately bigger than need to be. We wanted to keep the chimney stack mainly due to cost and steel work. But it may be worth revisiting this aspect of the design.
Am I crazy to think this project should come in under £100k all in?J
4 years agoBecause your needing to save some money for the project:
I'm thinking unless your in a great area, your possibly putting too much into higher end elements and features. Because after all it is still a semi detached bungalow and your not planning to stay forever. If I was downsizing, I'd be after more living space. But of course you could have the option of using the larger bedroom for a separate lounge. If you were considering that option I'd leave the fireplace there.
I think the finished house is still not enormous so I think 2 entries are sufficient. If your sure you need a separate utility, I'd look to combining the WC and utility.
I have never priced up windows and doors in the UK but I'd expect that you could go double glazed and maybe even consider (everyone's favourite :I ) a not so ugly version of the plastic windows, if they exist.
All the elements and the plans look really nice (except the smallish living space), but to get it into budget I think you'll need to downgrade some of the more higher end elements.
There was a bunch of high end elements to my house that I renovated that was really a waste of money. For example, I sprung for a lot of beautiful aluminium framed windows, way more than I really needed, but they looked great in the design. So then I ended up with a really hot glass box which I had to spend even more cash to control the light, privacy and heat.
Good luck with it all!Jonathan Sanders
Original Author4 years agoAll very good points to consider. I will be having a beer with the architect soon and will mull it all over.
Jonathan
4 years agoYou can also make lots of cost efficiencies by buying well. Consider a laminate floor rather than wood, a second hand kitchen, reclaimed slabs for the patio, and consider reusing windows where you can and having them painted to update their look.
sparshotty
3 years agofollowed with interest, especially as we are intending to offer on a semi-detached bungalow.
What did you do in the end?
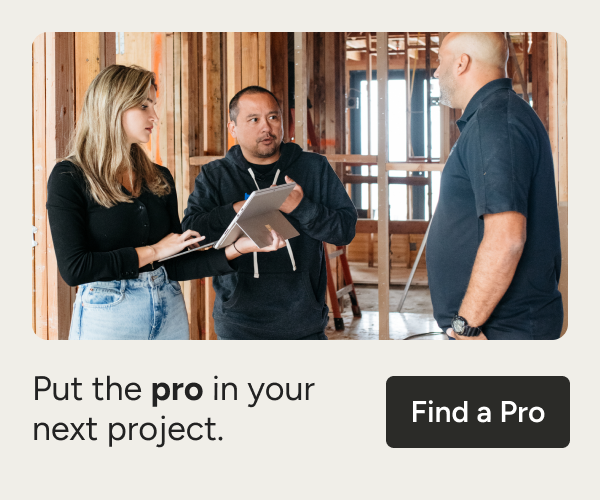
Reload the page to not see this specific ad anymore
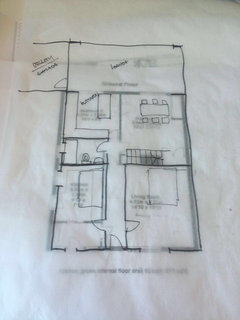

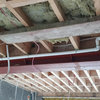




tamp75