Houzz Live Chat - Designing a Dream Kitchen, 1 pm, 15 July 2016
Emmeline Westin
7 years ago
Featured Answer
Comments (80)
Noel Dempsey Design
7 years agolast modified: 7 years ago- Abi Nuchi7 years ago
Noel Dempsey Design
7 years agolast modified: 7 years ago- Abi Nuchi7 years ago
- Abi Nuchi7 years ago
- Abi Nuchi7 years agolast modified: 7 years ago
Noel Dempsey Design
7 years agolast modified: 7 years ago- Abi Nuchi7 years ago
Hausmann Kitchens
7 years ago- Abi Nuchi7 years ago
- Abi Nuchi7 years agolast modified: 7 years ago
- Abi Nuchi7 years ago
Noel Dempsey Design
7 years agolast modified: 7 years agoDillons Kitchens & Bedrooms
7 years agolast modified: 7 years ago- Abi Nuchi7 years ago
Dillons Kitchens & Bedrooms
7 years agolast modified: 7 years agoNoel Dempsey Design
7 years ago- Abi Nuchi7 years ago
Hausmann Kitchens
7 years agolast modified: 7 years agoDillons Kitchens & Bedrooms
7 years agolast modified: 7 years agoAileen
7 years ago- Abi Nuchi7 years agolast modified: 7 years ago
- Abi Nuchi7 years ago
Dillons Kitchens & Bedrooms
7 years agolast modified: 7 years ago- Abi Nuchi7 years ago
Noel Dempsey Design
7 years agolast modified: 7 years ago- Abi Nuchi7 years ago
- Abi Nuchi7 years ago
Dillons Kitchens & Bedrooms
7 years agolast modified: 7 years agoDillons Kitchens & Bedrooms
7 years agolast modified: 7 years agoNoel Dempsey Design
7 years agolast modified: 7 years agoHausmann Kitchens
7 years agoNoel Dempsey Design
7 years ago- Abi Nuchi7 years ago
- Abi Nuchi7 years agolast modified: 7 years ago
Dillons Kitchens & Bedrooms
7 years agolast modified: 7 years agoAileen
7 years agoNoel Dempsey Design
7 years agolast modified: 7 years agoEmmeline Westin
7 years agolast modified: 7 years agoNoel Dempsey Design
7 years agoDillons Kitchens & Bedrooms
7 years agoHausmann Kitchens
7 years agolast modified: 7 years agoNoel Dempsey Design
7 years agolast modified: 7 years agoDillons Kitchens & Bedrooms
7 years agolast modified: 7 years ago- Abi Nuchi7 years ago
Noel Dempsey Design
7 years agoDillons Kitchens & Bedrooms
7 years agoDillons Kitchens & Bedrooms
7 years agoaidabey
7 years agoNoel Dempsey Design
7 years ago

Sponsored
Reload the page to not see this specific ad anymore
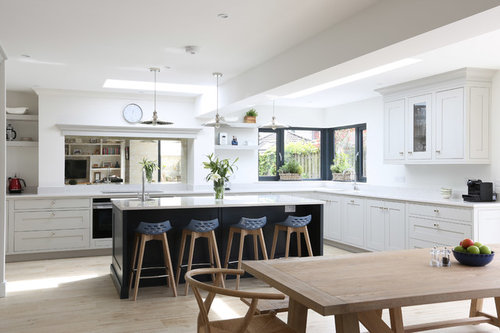
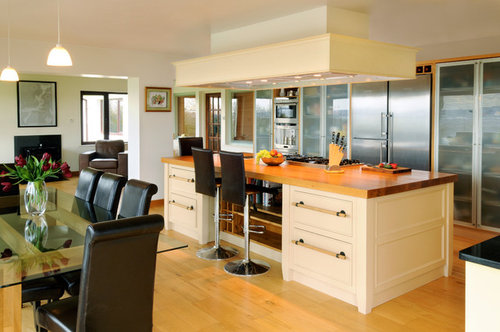

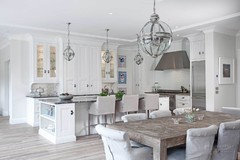
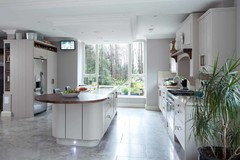
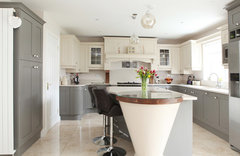

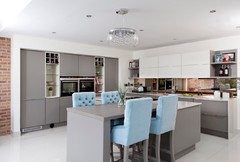
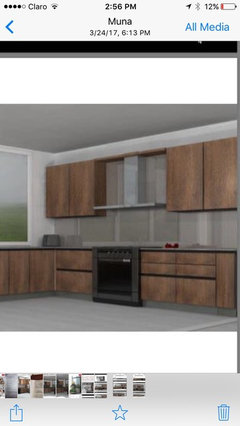

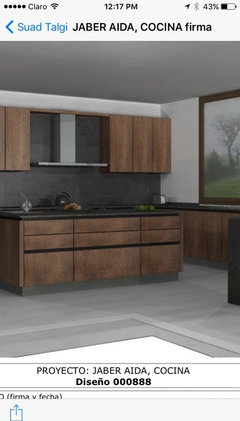

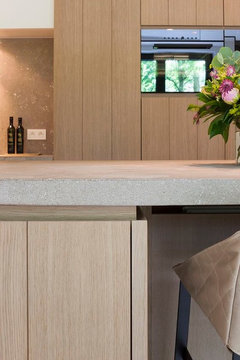





Dillons Kitchens & Bedrooms