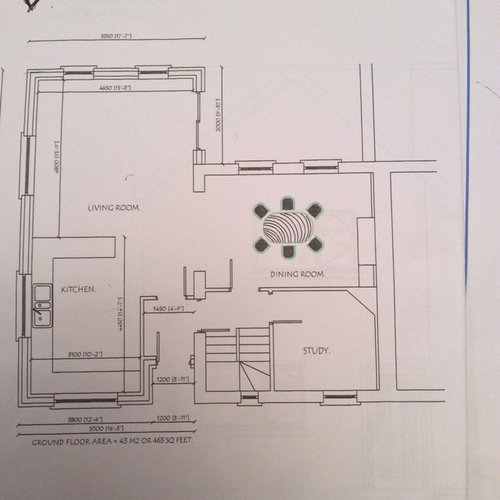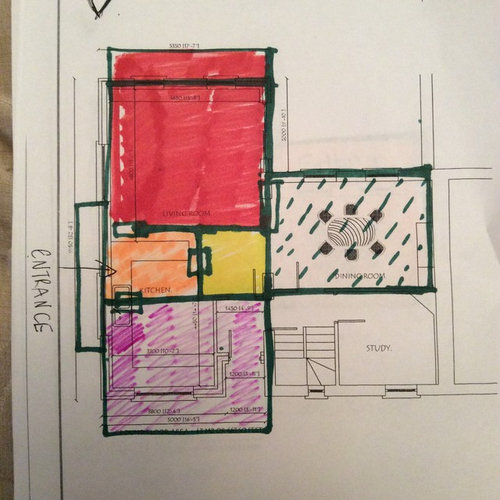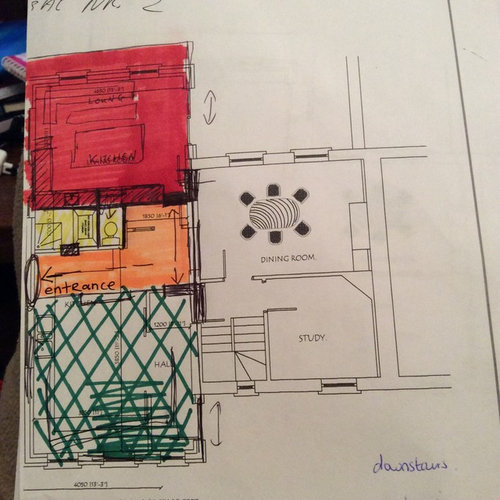Downstairs extension layout
smurfmurphy40
8 years ago
last modified: 8 years ago

Sponsored
Reload the page to not see this specific ad anymore







Reload the page to not see this specific ad anymore
Houzz uses cookies and similar technologies to personalise my experience, serve me relevant content, and improve Houzz products and services. By clicking ‘Accept’ I agree to this, as further described in the Houzz Cookie Policy. I can reject non-essential cookies by clicking ‘Manage Preferences’.





Jonathan
Vyou Home improvements
Related Discussions
Need help with my kitchen extension
Q
Small downstairs toilet & shower - are my ideas gonna work?
Q
Need advice re extension to bungalow
Q
Help! Boring downstairs loo
Q
creativeorg
Jonathan