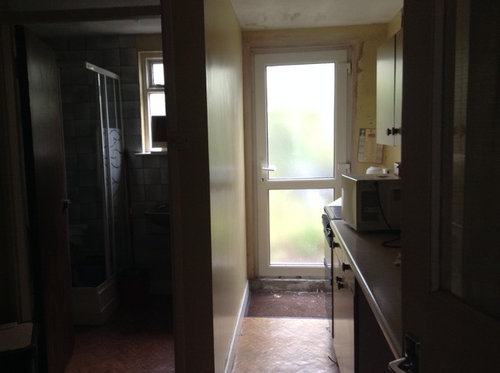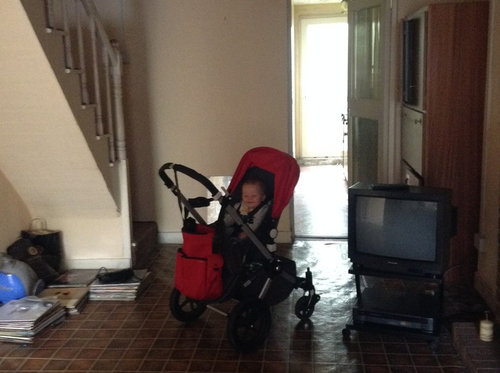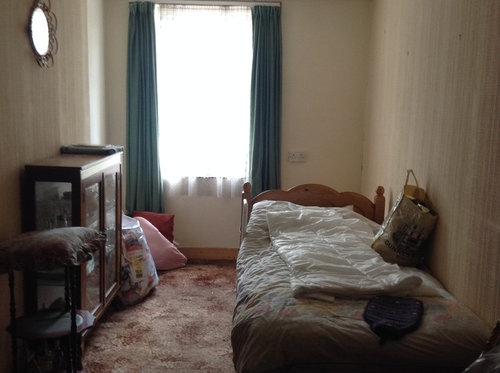Terraced House on a Shoestring
peony grace
8 years ago
last modified: 8 years ago

Sponsored
Reload the page to not see this specific ad anymore
Hi all. In the process of buying my first house as our starter home. The kitchen is tiny and leads onto the bathroom. There is a bit of space for extending out the back but our budget at present (approx 20K which needs to include installing central heating, redo bathroom, appliances, flooring and furnishings!) will not allow it right now.
As you can see it is also very dark!
I would be interested in what design solutions this community would propose!
1. Kitchen sink / bathroom entry

2. Kitchen and door to the rear yard.

3. Living area leads on to the kitchen

My initial thoughts were to knock the wall or some of it (to make an opening like a window / countertop?) behind the buggy if possible to open out the kitchen a bit....or you could knock that wall and move the kitchen further in to that living space up to where the TV is?
Here is the entrance / hall and front sitting room too - I am thinking to knock the wall on the right as you enter, to open this up.


*also my heart wept a bit when I saw that the old lady was sleeping downstairs because she couldn't do stairs anymore, and only heating the house with electric heaters :-( :-(

Reload the page to not see this specific ad anymore
Houzz uses cookies and similar technologies to personalise my experience, serve me relevant content, and improve Houzz products and services. By clicking ‘Accept’ I agree to this, as further described in the Houzz Cookie Policy. I can reject non-essential cookies by clicking ‘Manage Preferences’.




User
Jonathan
Related Discussions
Any Help with updating kitchen greatly appreciated
Q
Any Help with updating kitchen greatly appreciated
Q
Starting from the beginning with a Victorian house!
Q
BEFORE and AFTER - Victorian Dublin terrace
Q
peony graceOriginal Author
Jonathan
peony graceOriginal Author