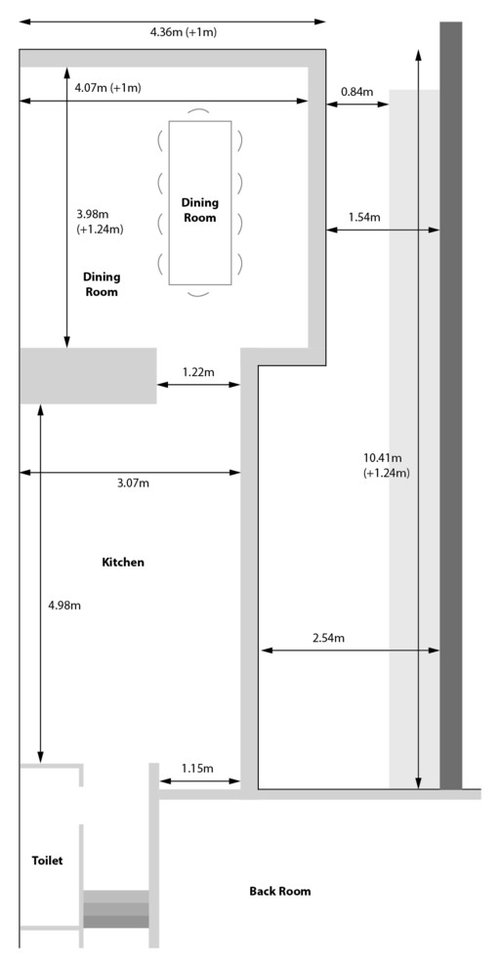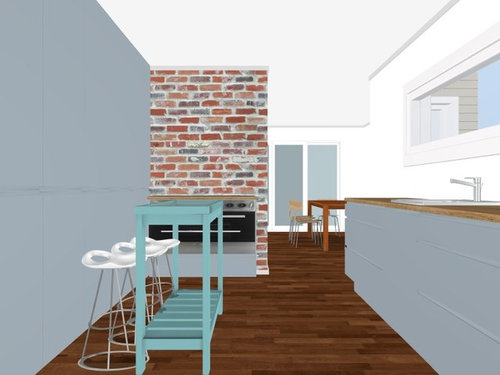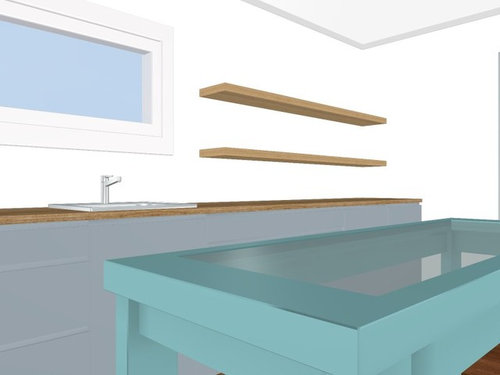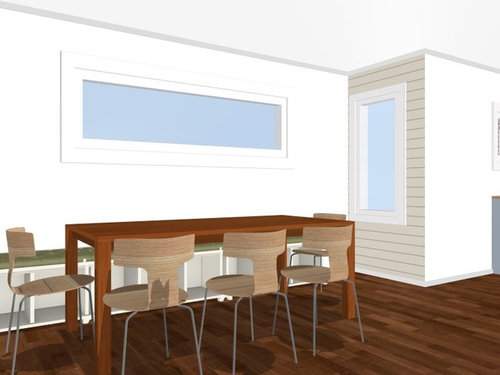We are about to embark on the biggest financial project in our lives......it's not even a big build, a small job by others' standard, but still, is our biggest investment ever. Looking to revamp our current Dining and Kitchen area. We are swapping the two around so the Dining goes to the back of the house overlooking garden. Chimney breast separates the 2 rooms and we are not allowed to move it (long story).
A friend has kindly drawn up what we are kind of thinking about in room sketcher. I'm not sure of the cooker in front of chimney breast as not keen on a range cooker. I'm finding i don't have space for eye level oven on the side where the sink is which is where i like most of my cooking done.
On the wall side currently runs 2 high cabinets as you come in the door. A stacked washer/dryer and a fridge. and the rest is 40mm deep floor to ceiling storage (pantry).
I've squeezed in a narrow (40mm) island on wheels as I don't want dining to be a walk through...i like a place where people can gather.
Dining:
Table is extendable both ways as we entertain quite a bit.
Opposite dining is small couch.
Hoping to have wood stove on that side of fireplace.
So, any flaws in the current idea? How can i optimise placement of kitchen appliances? Looking to have one colour cabinets on one side and a different colour on the other side, does it work? and What colour?
Appreciate any help/tips you can offer!
Thank you!










Home By Design Ltd
ringadubOriginal Author
Related Discussions
Kitchen - Cute or Mixed up?
Q
New kitchen, but just not working.
Q
New sofa style
Q
Need help with my living room please.
Q