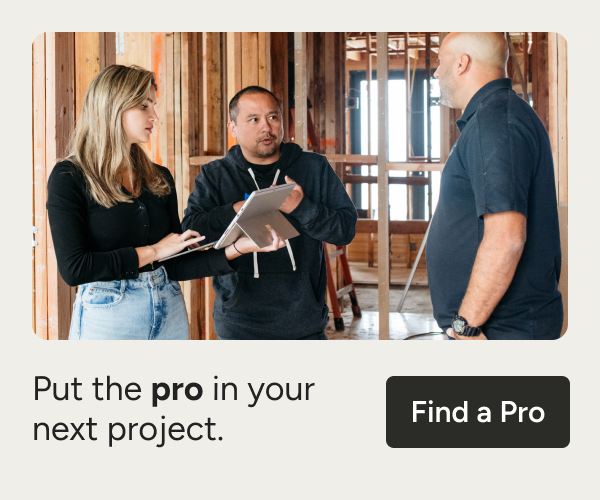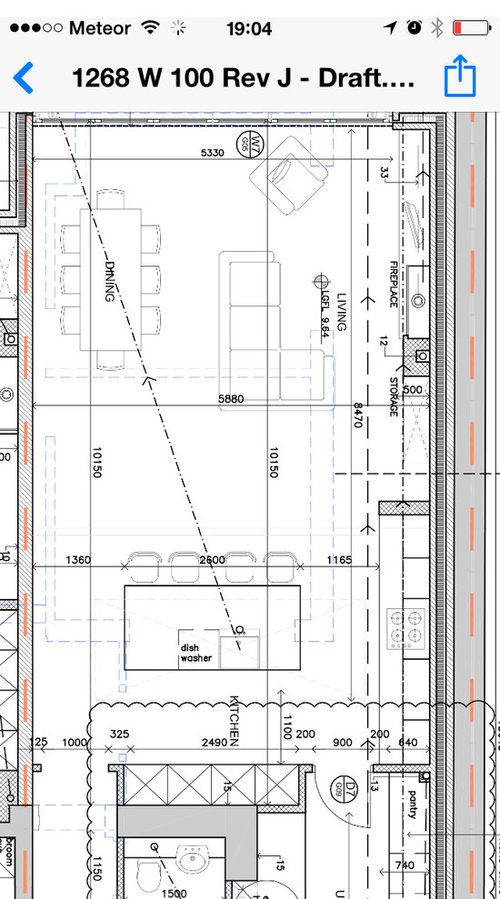How to design layout of open space for family with young kids
gillers01
9 years ago
last modified: 9 years ago

Sponsored
Reload the page to not see this specific ad anymore


Reload the page to not see this specific ad anymore
Houzz uses cookies and similar technologies to personalise my experience, serve me relevant content, and improve Houzz products and services. By clicking ‘Accept’ I agree to this, as further described in the Houzz Cookie Policy. I can reject non-essential cookies by clicking ‘Manage Preferences’.





libradesigneye
Related Discussions
Main bath (guest) layout design
Q
Need advice on zoning and furniture placement in open plan living area
Q
ideas for extension layout
Q
Advice on re-design of Kitchen/Diner/Living Room?
Q